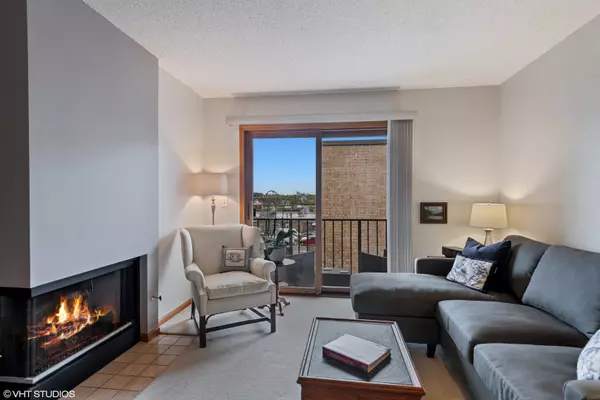$250,000
$255,000
2.0%For more information regarding the value of a property, please contact us for a free consultation.
724 12th ST #310 Wilmette, IL 60091
2 Beds
2 Baths
1,362 SqFt
Key Details
Sold Price $250,000
Property Type Single Family Home
Sub Type Corridor,Low Rise (1-3 Stories)
Listing Status Sold
Purchase Type For Sale
Square Footage 1,362 sqft
Price per Sqft $183
Subdivision Village Centre
MLS Listing ID 10386833
Sold Date 06/10/19
Bedrooms 2
Full Baths 2
HOA Fees $452/mo
Rental Info No
Year Built 1989
Annual Tax Amount $3,943
Tax Year 2017
Lot Dimensions COMMON AREA
Property Description
Welcome to this bright two bedroom, two bath condo in the heart of Wilmette! The large living room/dining room has abundant light and a south facing balcony. The eat-in kitchen has all stainless steel appliances and granite countertops. Generous sized master bedroom opens to dressing room & private master bath. The second bedroom is also a great size with another full bath. Ample closets throughout the home. (Storage closet in lower level.) The in-unit laundry room is spacious with utility sink and full sized washer & dryer. Lovely garden in the back of the building for all to enjoy. Walk to everything that the wonderful village of Wilmette has to offer: fantastic schools, the Metra, the library, the beach and great restaurants, shops and one of the best farmer's markets around!
Location
State IL
County Cook
Area Wilmette
Rooms
Basement Full
Interior
Interior Features Elevator, Heated Floors, First Floor Laundry, Laundry Hook-Up in Unit, Storage
Heating Natural Gas, Radiant
Cooling Central Air
Fireplaces Number 1
Fireplaces Type Gas Log, Gas Starter
Equipment TV-Cable, Security System, Intercom, Ceiling Fan(s)
Fireplace Y
Appliance Range, Microwave, Dishwasher, Refrigerator, Washer, Dryer, Stainless Steel Appliance(s)
Exterior
Exterior Feature Balcony
Parking Features Attached
Garage Spaces 1.0
Amenities Available Elevator(s), Storage, Service Elevator(s)
Building
Lot Description Common Grounds
Story 4
Sewer Public Sewer, Sewer-Storm
Water Lake Michigan, Public
New Construction false
Schools
Elementary Schools Central Elementary School
Middle Schools Highcrest Middle School
High Schools New Trier Twp H.S. Northfield/Wi
School District 39 , 39, 203
Others
HOA Fee Include Heat,Water,Gas,Parking,Insurance,Security,TV/Cable,Exterior Maintenance,Lawn Care,Scavenger,Snow Removal
Ownership Condo
Special Listing Condition Exceptions-Call List Office, Exclusions-Call List Office
Pets Allowed Cats OK, Dogs OK, Number Limit, Size Limit
Read Less
Want to know what your home might be worth? Contact us for a FREE valuation!

Our team is ready to help you sell your home for the highest possible price ASAP

© 2024 Listings courtesy of MRED as distributed by MLS GRID. All Rights Reserved.
Bought with Julian Taylor • Goldtree Realty, Inc

GET MORE INFORMATION





