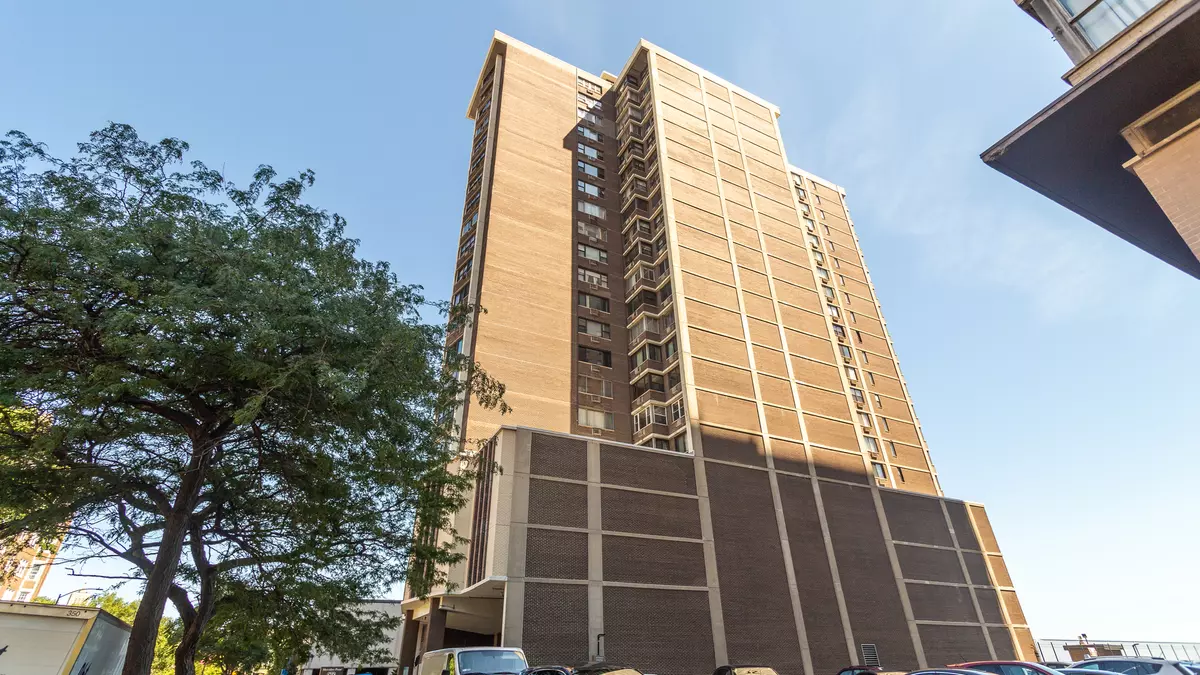$124,000
$135,000
8.1%For more information regarding the value of a property, please contact us for a free consultation.
6325 N Sheridan RD #1201 Chicago, IL 60660
1 Bed
1 Bath
650 SqFt
Key Details
Sold Price $124,000
Property Type Condo
Sub Type Condo
Listing Status Sold
Purchase Type For Sale
Square Footage 650 sqft
Price per Sqft $190
Subdivision Sheridan Point
MLS Listing ID 10971511
Sold Date 03/09/21
Bedrooms 1
Full Baths 1
HOA Fees $669/mo
Rental Info Yes
Year Built 1968
Annual Tax Amount $2,246
Tax Year 2019
Lot Dimensions COMMON
Property Description
Amazing jewel of a unit that features awesome views of the lake from this sunny North and East facing unit. The seller has just completed major renovation upgrades throughout. The sleek new contemporary kitchen features high-end designer cabinets, new SS appliances (including dishwasher & microwave), and granite counters! A gourmet chef's dream kitchen! Renovated bath with new designer vanity and fixtures with cool new flooring; freshly painted with new wood laminate flooring throughout this jumbo unit! Condo Association recently completed major renovations of the building to offer an awesome contemporary new look to the lobby and common areas! Elevators have been renovated with new state-of-the-art features and tech! The Sheridan Point Condominiums offers 24-hour doormen, on-site manager/engineer, lakeside sun deck and outside pool, exercise room, sauna, party room, laundry room, storage lockers, etc. Investors are welcomed, pets up to 25 lbs.
Location
State IL
County Cook
Area Chi - Edgewater
Rooms
Basement None
Interior
Heating Natural Gas, Forced Air, Baseboard, Indv Controls
Cooling Window/Wall Units - 2
Fireplace N
Appliance Range, Microwave, Dishwasher, Refrigerator, Stainless Steel Appliance(s)
Exterior
Exterior Feature In Ground Pool, End Unit, Door Monitored By TV, Cable Access
Parking Features Attached
Garage Spaces 1.0
Amenities Available Bike Room/Bike Trails, Door Person, Coin Laundry, Elevator(s), Exercise Room, Storage, On Site Manager/Engineer, Party Room, Sundeck, Pool, Receiving Room, Sauna
Building
Lot Description Common Grounds, Lake Front, Landscaped, Water View
Story 22
Sewer Public Sewer
Water Lake Michigan, Public
New Construction false
Schools
School District 299 , 299, 299
Others
HOA Fee Include Heat,Water,Gas,Insurance,Doorman,TV/Cable,Exercise Facilities,Pool,Exterior Maintenance,Lawn Care,Scavenger,Snow Removal,Internet
Ownership Condo
Special Listing Condition List Broker Must Accompany, Association Rental - Restrictions Apply
Pets Allowed Cats OK, Dogs OK, Number Limit, Size Limit
Read Less
Want to know what your home might be worth? Contact us for a FREE valuation!

Our team is ready to help you sell your home for the highest possible price ASAP

© 2024 Listings courtesy of MRED as distributed by MLS GRID. All Rights Reserved.
Bought with Emily Connolly • Exit Strategy Realty

GET MORE INFORMATION





