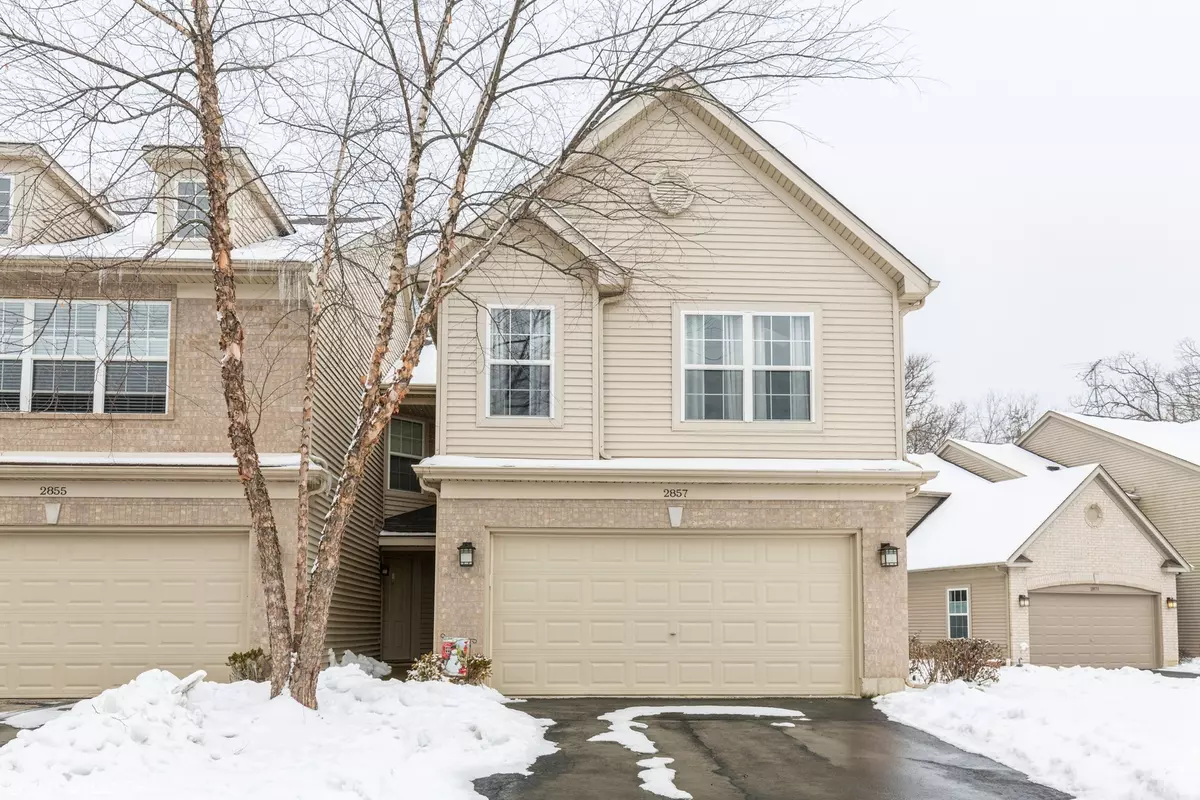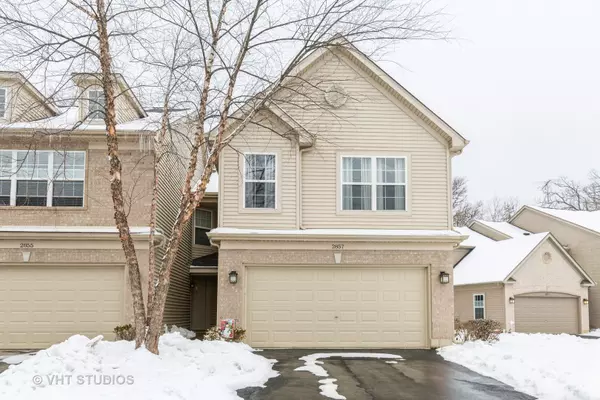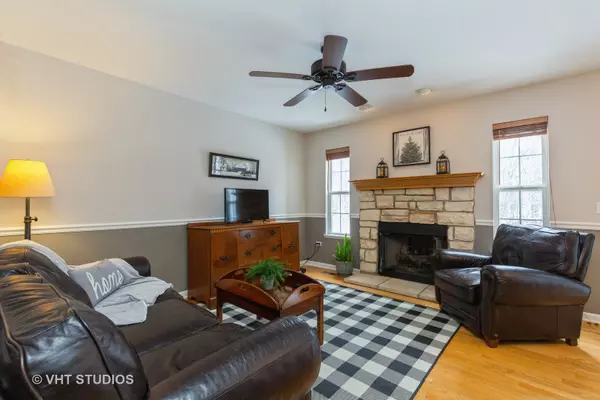$190,000
$185,000
2.7%For more information regarding the value of a property, please contact us for a free consultation.
2857 GRANITE CT Prairie Grove, IL 60012
2 Beds
2.5 Baths
1,594 SqFt
Key Details
Sold Price $190,000
Property Type Townhouse
Sub Type Townhouse-2 Story
Listing Status Sold
Purchase Type For Sale
Square Footage 1,594 sqft
Price per Sqft $119
Subdivision Cobblestone
MLS Listing ID 10965126
Sold Date 02/16/21
Bedrooms 2
Full Baths 2
Half Baths 1
HOA Fees $187/mo
Year Built 2003
Annual Tax Amount $4,420
Tax Year 2019
Lot Dimensions COMMON
Property Description
Well maintained, bright, cozy townhome on the north side of Crystal Lake in sought after Cobblestone Woods is MOVE-IN Ready. This END UNIT is meticulously maintained, fresh neutral paint, white trim throughout and offers a private patio that overlooks scenic wooded area. The kitchen has NEW stainless steel appliances, maple cabinets and an eat-up bar. The first floor features solid wood floors and masonry gas log fireplace. On the upper level, the very generous sized 19 x 14 master bdrm. has vaulted ceilings with 2 beautiful skylights, a separate sitting area, and nice large walk-in closet. Spacious Master bath features soaker tub, separate shower and dual sink vanity. There is a 2nd bdrm. PLUS a LARGE LOFT area (could easily be made into a 3rd bdrm). It is a great space and would be a great office/e-learning/fitness. So many nice updates in this home: NEW Washer/Dryer, NEW Stainless steel apps, white trim and fresh interior paint. All NEW light fixtures throughout, NEW faucets, comfort height commodes, NEW water heater, NEW front storm door, medicine cabinet. Carpet replaced in 2017. Screen door added to exit to garage. 2-CAR attached garage. Easy access to Rte. 31, walk to PRAIRIE TRAIL BIKE PATH, mins to TOP RATED PRAIRIE RIDGE HIGH SCHOOL. Hurry. It's a gem. Taxes currently do not reflect any exemptions, so will be less.
Location
State IL
County Mc Henry
Area Crystal Lake / Lakewood / Prairie Grove
Rooms
Basement None
Interior
Interior Features Vaulted/Cathedral Ceilings, Skylight(s), Hardwood Floors, First Floor Laundry, Built-in Features, Walk-In Closet(s)
Heating Natural Gas, Forced Air
Cooling Central Air
Fireplaces Number 1
Fireplaces Type Gas Log
Equipment Humidifier, TV-Cable, Ceiling Fan(s)
Fireplace Y
Appliance Range, Microwave, Dishwasher, Refrigerator, Disposal
Exterior
Exterior Feature Patio, End Unit
Parking Features Attached
Garage Spaces 2.0
Roof Type Asphalt
Building
Lot Description Common Grounds
Story 2
Sewer Septic Shared
Water Community Well
New Construction false
Schools
Elementary Schools North Elementary School
Middle Schools Hannah Beardsley Middle School
High Schools Prairie Ridge High School
School District 47 , 47, 155
Others
HOA Fee Include Insurance,Exterior Maintenance,Lawn Care,Snow Removal
Ownership Condo
Special Listing Condition None
Pets Allowed Cats OK, Dogs OK
Read Less
Want to know what your home might be worth? Contact us for a FREE valuation!

Our team is ready to help you sell your home for the highest possible price ASAP

© 2024 Listings courtesy of MRED as distributed by MLS GRID. All Rights Reserved.
Bought with Jim Starwalt • Better Homes and Gardens Real Estate Star Homes

GET MORE INFORMATION





