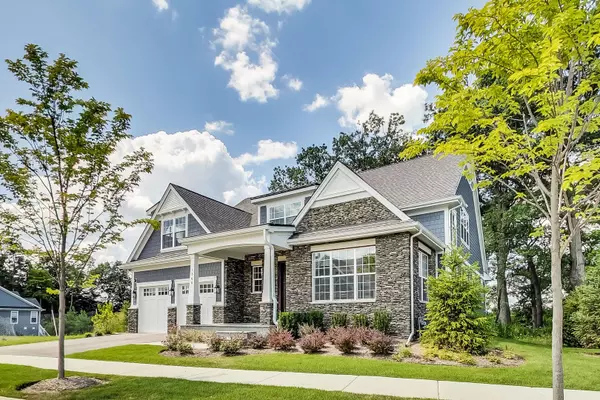$1,369,000
$1,369,000
For more information regarding the value of a property, please contact us for a free consultation.
1560 Woodview LN Northbrook, IL 60062
3 Beds
3.5 Baths
3,419 SqFt
Key Details
Sold Price $1,369,000
Property Type Single Family Home
Sub Type Detached Single
Listing Status Sold
Purchase Type For Sale
Square Footage 3,419 sqft
Price per Sqft $400
Subdivision Anets Woods
MLS Listing ID 10939667
Sold Date 01/19/21
Bedrooms 3
Full Baths 3
Half Baths 1
HOA Fees $274/mo
Year Built 2018
Annual Tax Amount $29,471
Tax Year 2019
Lot Dimensions 85.84X97.41X67.14X81.71
Property Description
Gorgeous Anets Woods home custom resale. Priced per square foot is less than developer's entry level. Never lived in and prime spot with so many amazing & upgraded features. Home is situated with privacy in mind and enhanced for entertaining! Dramatic 2 story LR with wet bar (bev & wine fridge, Bosch DW) custom built-in's & flat screen tv's/sonos/low voltage system. Separate all season sunroom/breakfast room off of LR w french doors & access to deck(grill gas line). Kitchen has 2 pocket doors & windows situated for direct sunlight into LR + Double door expansive pantry. Thermador built-in Refrigerator, double oven, Cook top & DW. Large island w quartz overhang for multiple seating. 1st FL gracious primary suite has California closets. Bath has separate soaker tub & frameless glass shower. Private Laundry/mud room off of garage. Office/den w fireplace, flat screen, built ins & french doors and has vantage point to beautiful water feature. Formal DR has built ins & hdwd flrs w herringbone detail. 2 En-suite BR's up w/additional den, studio & office. LL is walk out & partially finished for Rec room or work out. Huge storage. Easy access to so many shops, restaurants & train! District 28 A+ This is one of the classiest developments out there!
Location
State IL
County Cook
Area Northbrook
Rooms
Basement Walkout
Interior
Interior Features Vaulted/Cathedral Ceilings, Bar-Wet, Hardwood Floors, First Floor Bedroom, First Floor Laundry, First Floor Full Bath
Heating Natural Gas, Forced Air, Zoned
Cooling Central Air, Zoned
Fireplaces Number 1
Fireplaces Type Gas Log
Fireplace Y
Appliance Double Oven, Microwave, Dishwasher, High End Refrigerator, Washer, Dryer, Disposal, Stainless Steel Appliance(s), Wine Refrigerator, Cooktop, Range Hood
Laundry In Unit
Exterior
Exterior Feature Deck, Storms/Screens
Parking Features Attached
Garage Spaces 2.0
Community Features Curbs, Sidewalks, Street Lights, Street Paved
Building
Lot Description Wooded, Mature Trees
Sewer Public Sewer
Water Public
New Construction false
Schools
Elementary Schools Meadowbrook Elementary School
Middle Schools Northbrook Junior High School
High Schools Glenbrook North High School
School District 28 , 28, 225
Others
HOA Fee Include Insurance,Exterior Maintenance,Lawn Care,Scavenger,Snow Removal
Ownership Fee Simple w/ HO Assn.
Special Listing Condition None
Read Less
Want to know what your home might be worth? Contact us for a FREE valuation!

Our team is ready to help you sell your home for the highest possible price ASAP

© 2024 Listings courtesy of MRED as distributed by MLS GRID. All Rights Reserved.
Bought with Richard Richker • @properties

GET MORE INFORMATION





