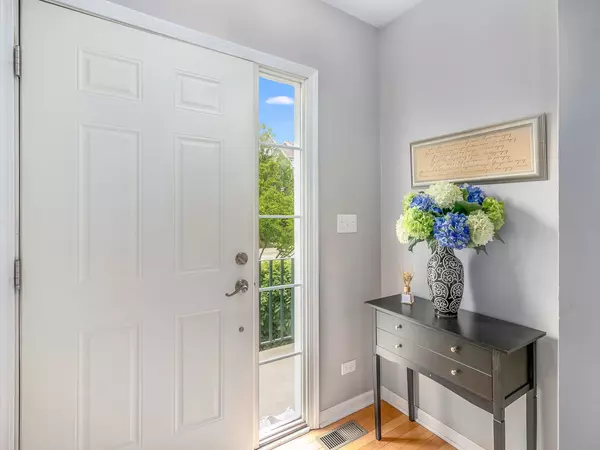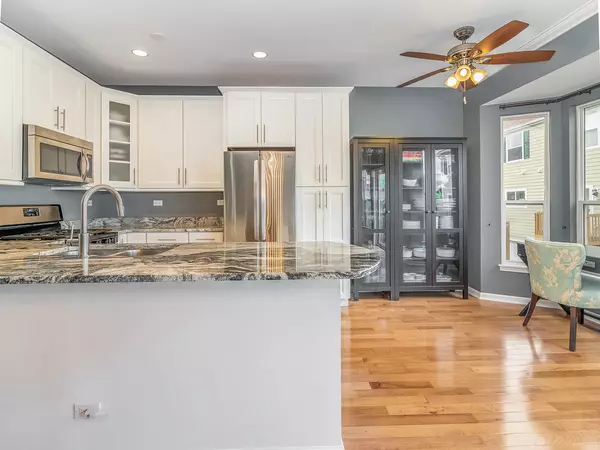$180,000
$188,000
4.3%For more information regarding the value of a property, please contact us for a free consultation.
1116 Village Center Pkwy #4 Aurora, IL 60506
3 Beds
2.5 Baths
1,500 SqFt
Key Details
Sold Price $180,000
Property Type Townhouse
Sub Type T3-Townhouse 3+ Stories
Listing Status Sold
Purchase Type For Sale
Square Footage 1,500 sqft
Price per Sqft $120
Subdivision Courtyards Of Orchard Valley
MLS Listing ID 10401345
Sold Date 07/25/19
Bedrooms 3
Full Baths 2
Half Baths 1
HOA Fees $208/mo
Rental Info No
Year Built 1999
Annual Tax Amount $3,598
Tax Year 2018
Lot Dimensions COMMON
Property Description
Looking for a MODERN WHITE KITCHEN with open feel? Well, this is the home for you! 3 bedrooms, 2.5 bath home on the North Side of Aurora - just minutes from I-88. Owners remodeled the entire kitchen and dining area to create a more open and spacious layout - features include Hardwood Flooring, Custom White 42" Cabinets, Luxury Granite Counters and Stainless Appliances. Head upstairs to the master suite with vaulted ceilings, private bath with 2 vanities, soaking tub and separate shower. 2nd bedroom with full bath ensuite and laundry complete the upstairs. The lower level is set up as an office, but it is actually the 3rd bedroom with closet and full-size english windows. 2 car attached garage with wi-fi enabled garage door opener installed in 2018. FRESH PAINT AND TRENDY DECOR. Private Entry. Courtyard Space. HOA just replaced the roof 3 years ago! Close to everything - restaurants, shops, schools and metra station. Schedule an appointment to see all the updates in person TODAY!
Location
State IL
County Kane
Area Aurora / Eola
Rooms
Basement English
Interior
Interior Features Vaulted/Cathedral Ceilings, Hardwood Floors, Second Floor Laundry, Built-in Features
Heating Natural Gas, Forced Air
Cooling Central Air
Equipment CO Detectors, Ceiling Fan(s)
Fireplace N
Appliance Range, Microwave, Dishwasher, Refrigerator, Washer, Dryer
Exterior
Exterior Feature Balcony
Garage Attached
Garage Spaces 2.0
Roof Type Asphalt
Building
Story 3
Sewer Public Sewer
Water Public
New Construction false
Schools
Elementary Schools Hall Elementary School
Middle Schools Herget Middle School
High Schools West Aurora High School
School District 129 , 129, 129
Others
HOA Fee Include Exterior Maintenance,Lawn Care,Snow Removal
Ownership Fee Simple w/ HO Assn.
Special Listing Condition None
Pets Description Cats OK, Dogs OK
Read Less
Want to know what your home might be worth? Contact us for a FREE valuation!

Our team is ready to help you sell your home for the highest possible price ASAP

© 2024 Listings courtesy of MRED as distributed by MLS GRID. All Rights Reserved.
Bought with George Kleinprinz • Swanson Real Estate

GET MORE INFORMATION





