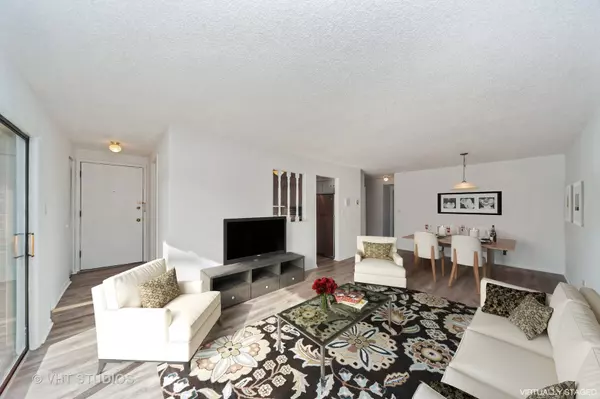$137,000
$139,900
2.1%For more information regarding the value of a property, please contact us for a free consultation.
13 Parkside CT #4 Vernon Hills, IL 60061
2 Beds
1.5 Baths
950 SqFt
Key Details
Sold Price $137,000
Property Type Condo
Sub Type Condo
Listing Status Sold
Purchase Type For Sale
Square Footage 950 sqft
Price per Sqft $144
Subdivision Century Park
MLS Listing ID 10983074
Sold Date 03/27/21
Bedrooms 2
Full Baths 1
Half Baths 1
HOA Fees $339/mo
Rental Info Yes
Year Built 1971
Annual Tax Amount $3,624
Tax Year 2019
Lot Dimensions COMMON
Property Description
Welcome to The Century Park subdivision! Enjoy the beauty of mature trees and a serene view of the lake from your own private patio! Sunlight streams into the lovely spacious rooms. Home is all dressed up with new gray vinyl planked water resistant floors and freshly painted walls. White cabinets and new quartz counters in the kitchen and baths. All new stainless steel appliances, refrigerator, dishwasher, and 5 burner gas range and vented microwave/exhaust. Stackable Laundry in unit. Includes 2 air conditioner units. Additional storage area in the building hallway and exterior storage on patio. Monthly assessment fee includes heat, water, sewer, garbage, exterior maintenance, snow removal, landscaping and private pool. Located within highly desirable Vernon Hills school district with easy access to expressways. Close to everything-restaurants, shopping, library - plus walking distance to 113 acres Big Bear Lake and Little Bear Lake, with paved walking/biking paths, bridges and fishing/boating piers. Well-maintained VH park offers multiple playgrounds, exercise equipment, sport fields, sled hill and outdoor ice skating rink. Hurry home! Investors can rent unit. Taxes do not reflect homestead.
Location
State IL
County Lake
Area Indian Creek / Vernon Hills
Rooms
Basement None
Interior
Interior Features First Floor Bedroom, First Floor Laundry, First Floor Full Bath, Laundry Hook-Up in Unit, Storage, Open Floorplan, Dining Combo
Heating Natural Gas, Baseboard
Cooling Window/Wall Units - 2
Fireplace N
Appliance Range, Microwave, Dishwasher, Refrigerator, Washer, Dryer
Laundry Gas Dryer Hookup, In Unit
Exterior
Exterior Feature Patio
Amenities Available Park, Pool, Tennis Court(s), High Speed Conn., In Ground Pool, Intercom, Patio, Picnic Area, School Bus, Security, Trail(s), Water View
Roof Type Asphalt
Building
Story 3
Sewer Public Sewer
Water Lake Michigan
New Construction false
Schools
Elementary Schools Townline Elementary School
Middle Schools Hawthorn Middle School North
High Schools Vernon Hills High School
School District 73 , 73, 128
Others
HOA Fee Include Heat,Water,Gas,Parking,Insurance,Pool,Exterior Maintenance,Lawn Care,Scavenger,Snow Removal,Lake Rights
Ownership Condo
Special Listing Condition None
Pets Allowed Cats OK, Dogs OK, Number Limit
Read Less
Want to know what your home might be worth? Contact us for a FREE valuation!

Our team is ready to help you sell your home for the highest possible price ASAP

© 2024 Listings courtesy of MRED as distributed by MLS GRID. All Rights Reserved.
Bought with Yaya Liu • Epic Equities LLC

GET MORE INFORMATION





