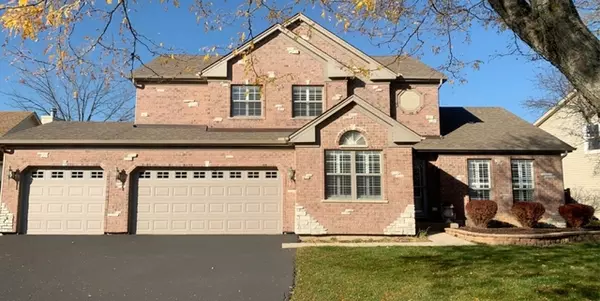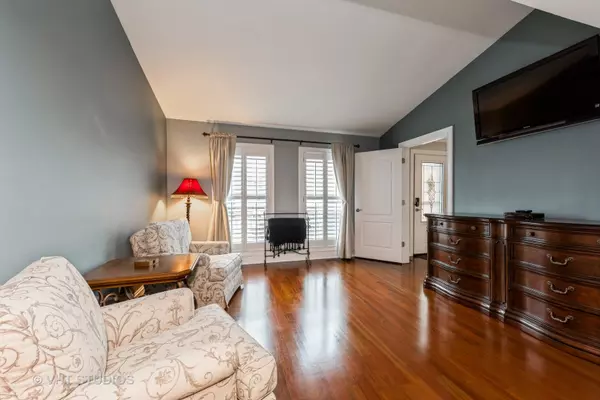$490,000
$495,000
1.0%For more information regarding the value of a property, please contact us for a free consultation.
100 Brentwood TRL Elgin, IL 60120
6 Beds
3.5 Baths
4,185 SqFt
Key Details
Sold Price $490,000
Property Type Single Family Home
Sub Type Detached Single
Listing Status Sold
Purchase Type For Sale
Square Footage 4,185 sqft
Price per Sqft $117
Subdivision Country Trails
MLS Listing ID 10950670
Sold Date 02/08/21
Style Traditional
Bedrooms 6
Full Baths 3
Half Baths 1
HOA Fees $5/ann
Year Built 1995
Annual Tax Amount $6,659
Tax Year 2019
Lot Size 1,010 Sqft
Lot Dimensions 87X132
Property Description
Updated 4100 Sq Ft. Custom Home backing up to over 3 acres of Open Space *** Completely Remodeled With Addition and Finished Walkout Basement* ** 6 Bedrooms 3.5 Baths***1st Floor with Brazilian Hardwood Cherry Floors***Lower Level In Law Arrangement Possible***Kit has 36" Maple Cabinets, Granite Counters, All Upgraded Stainless Steel Appliances and Walk in Pantry***Step Down Dining Room with Beautiful Fireplace*** Large Family Room Addition with Patio Doors Leading to Deck Plus Sun Filled 4 Season Room ****Great Room/LR can be used as 1st Fl. Bedroom (7th) with Closet and Privacy Doors***1st Fl. Den/Exercise Room with Skylights***3 Car Garage has Lift Master Jack Shaft Garage Openers/Side Mounted for Extra Storage Above***Mud Room with Stainless Steel Washer and Dryer and Custom Seating and Storage***Zoned Heating and Central Air**Custom 600 sq ft Deck overlooks Fenced Backyard with Custom Shed*** No worries here about well and septic*** Public Water and Sewer *** Come see it this Sat. You won't be disappointed *** Quick Close Possible*** Easy access to I90 and O'hare St, Mary's Elgin
Location
State IL
County Cook
Area Elgin
Rooms
Basement Full, Walkout
Interior
Interior Features Vaulted/Cathedral Ceilings, Skylight(s), Bar-Wet, Hardwood Floors, First Floor Bedroom, In-Law Arrangement, First Floor Laundry, Built-in Features, Walk-In Closet(s), Open Floorplan, Special Millwork, Drapes/Blinds, Granite Counters, Separate Dining Room
Heating Natural Gas
Cooling Central Air
Fireplaces Number 1
Fireplaces Type Wood Burning, Attached Fireplace Doors/Screen, Gas Starter
Fireplace Y
Appliance Range, Microwave, Dishwasher, High End Refrigerator, Washer, Dryer, Disposal, Stainless Steel Appliance(s)
Laundry Gas Dryer Hookup, Electric Dryer Hookup
Exterior
Exterior Feature Deck, Storms/Screens
Parking Features Attached
Garage Spaces 3.0
Community Features Curbs, Sidewalks, Street Lights, Street Paved
Roof Type Asphalt
Building
Lot Description Fenced Yard, Backs to Open Grnd
Sewer Public Sewer
Water Public
New Construction false
Schools
Elementary Schools Timber Trails Elementary School
School District 46 , 46, 46
Others
HOA Fee Include Insurance
Ownership Fee Simple w/ HO Assn.
Special Listing Condition None
Read Less
Want to know what your home might be worth? Contact us for a FREE valuation!

Our team is ready to help you sell your home for the highest possible price ASAP

© 2024 Listings courtesy of MRED as distributed by MLS GRID. All Rights Reserved.
Bought with Kathleen De Vivo • LJS Realty

GET MORE INFORMATION





