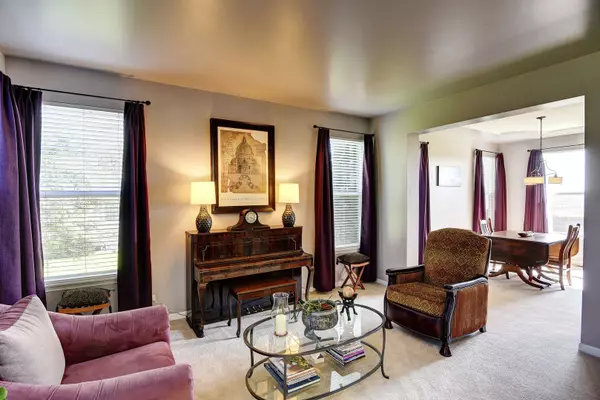$320,000
$325,000
1.5%For more information regarding the value of a property, please contact us for a free consultation.
227 Morgan Valley DR Oswego, IL 60543
5 Beds
3.5 Baths
2,730 SqFt
Key Details
Sold Price $320,000
Property Type Single Family Home
Sub Type Detached Single
Listing Status Sold
Purchase Type For Sale
Square Footage 2,730 sqft
Price per Sqft $117
Subdivision Morgan Crossing
MLS Listing ID 10409691
Sold Date 08/09/19
Style Traditional
Bedrooms 5
Full Baths 3
Half Baths 1
HOA Fees $19/ann
Year Built 2004
Annual Tax Amount $9,121
Tax Year 2018
Lot Dimensions 96X125X105X129
Property Description
When only the best will do...This Beautiful home hits all the high notes! Nice open floor plan concept makes for a wonderful flow. Living room and dining rooms are adjacent to one another. Large kitchen with plenty of storage and work space, is open to the family room. You gotta love all the windows! They provide so much wonderful natural light! There is an office on the main level. Upstairs, you will find four generous bedrooms. Master suite is luxurious, and all rooms have abundant closet space. The basement is finished to perfection, and features an additional bedroom, a full bath, a TV or theater room and an exercise room. Back yard is fenced and very private...no neighbors behind. There is also a shed for storage and a nice patio to enjoy the outdoors. Wonderfully popular neighborhood, great schools. Don't miss this home!
Location
State IL
County Kendall
Area Oswego
Rooms
Basement Partial
Interior
Interior Features Hardwood Floors, First Floor Laundry, Walk-In Closet(s)
Heating Natural Gas, Forced Air
Cooling Central Air
Fireplaces Number 1
Fireplaces Type Wood Burning, Gas Starter
Equipment CO Detectors, Ceiling Fan(s), Sump Pump
Fireplace Y
Appliance Range, Microwave, Dishwasher, Refrigerator, Washer, Dryer, Disposal
Exterior
Exterior Feature Patio
Parking Features Attached
Garage Spaces 3.0
Community Features Sidewalks, Street Lights, Street Paved
Roof Type Asphalt
Building
Lot Description Fenced Yard
Sewer Public Sewer
Water Public
New Construction false
Schools
Elementary Schools Prairie Point Elementary School
Middle Schools Traughber Junior High School
High Schools Oswego High School
School District 308 , 308, 308
Others
HOA Fee Include Insurance
Ownership Fee Simple w/ HO Assn.
Special Listing Condition None
Read Less
Want to know what your home might be worth? Contact us for a FREE valuation!

Our team is ready to help you sell your home for the highest possible price ASAP

© 2024 Listings courtesy of MRED as distributed by MLS GRID. All Rights Reserved.
Bought with Kristin Eccles • @properties

GET MORE INFORMATION





