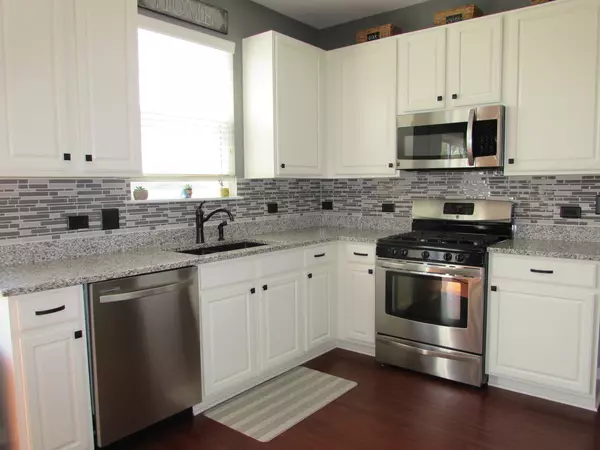$286,900
$289,900
1.0%For more information regarding the value of a property, please contact us for a free consultation.
2127 Wilson Creek CIR Aurora, IL 60503
4 Beds
2.5 Baths
2,055 SqFt
Key Details
Sold Price $286,900
Property Type Single Family Home
Sub Type Detached Single
Listing Status Sold
Purchase Type For Sale
Square Footage 2,055 sqft
Price per Sqft $139
Subdivision Amber Fields
MLS Listing ID 10397154
Sold Date 08/09/19
Bedrooms 4
Full Baths 2
Half Baths 1
HOA Fees $30/ann
Year Built 2002
Annual Tax Amount $8,277
Tax Year 2018
Lot Size 9,953 Sqft
Lot Dimensions 48 X 155 X 92 X 137
Property Description
Remarkable 4 bedroom, 2.5 bath home with open floor plan in sought after Amber Fields Subdivision (School District 308). This home is meticulously maintained, fully updated with modern improvements, and MOVE-IN READY! The home features a stunning kitchen with stainless steel appliances, granite countertops and stylish backsplash, 9 ft. ceilings on first floor, vast windows that allow tons of natural light, second floor laundry, new roof (09/2016), and new water heater (06/2018). Kitchen opens to large Unilock patio that faces the afternoon sun. You will love the spacious, vaulted master suite with walk-in closet and double doors opening to the master bath with large soaking tub and dual sinks. Other bedrooms are generously sized. Close to schools, parks, shopping, restaurants, hospital and medical centers. You won't be disappointed! MLS #10397154
Location
State IL
County Kendall
Area Aurora / Eola
Rooms
Basement Partial
Interior
Interior Features Vaulted/Cathedral Ceilings, Wood Laminate Floors, Second Floor Laundry
Heating Natural Gas, Forced Air
Cooling Central Air
Equipment Humidifier, Security System, Sump Pump
Fireplace N
Appliance Range, Microwave, Dishwasher, Refrigerator, Washer, Dryer, Disposal, Stainless Steel Appliance(s)
Exterior
Exterior Feature Brick Paver Patio
Parking Features Attached
Garage Spaces 2.0
Community Features Sidewalks, Street Lights, Street Paved
Roof Type Asphalt
Building
Sewer Public Sewer
Water Public
New Construction false
Schools
Elementary Schools The Wheatlands Elementary School
Middle Schools Bednarcik Junior High School
High Schools Oswego East High School
School District 308 , 308, 308
Others
HOA Fee Include None
Ownership Fee Simple w/ HO Assn.
Special Listing Condition None
Read Less
Want to know what your home might be worth? Contact us for a FREE valuation!

Our team is ready to help you sell your home for the highest possible price ASAP

© 2024 Listings courtesy of MRED as distributed by MLS GRID. All Rights Reserved.
Bought with Vicki Morice • Keller Williams Infinity

GET MORE INFORMATION





