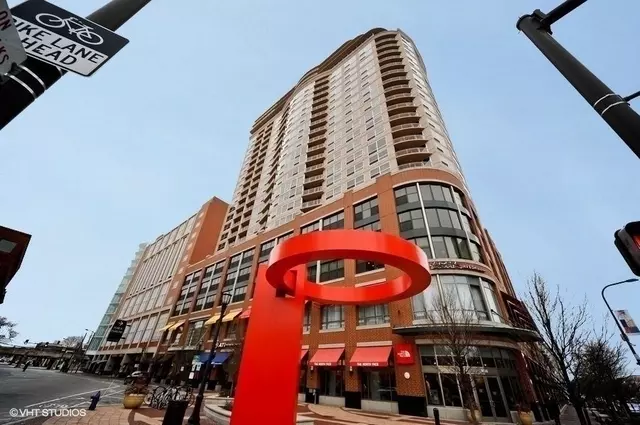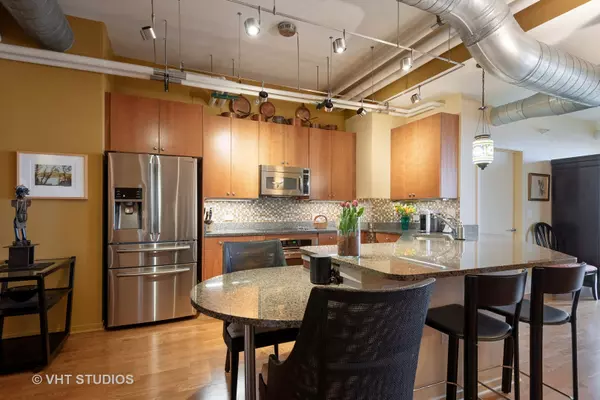$701,000
$715,000
2.0%For more information regarding the value of a property, please contact us for a free consultation.
807 DAVIS ST #609 Evanston, IL 60201
3 Beds
2 Baths
1,778 SqFt
Key Details
Sold Price $701,000
Property Type Condo
Sub Type Condo-Loft,High Rise (7+ Stories)
Listing Status Sold
Purchase Type For Sale
Square Footage 1,778 sqft
Price per Sqft $394
Subdivision Sherman Plaza
MLS Listing ID 10399027
Sold Date 07/17/19
Bedrooms 3
Full Baths 2
HOA Fees $837/mo
Rental Info Yes
Year Built 2006
Annual Tax Amount $11,901
Tax Year 2017
Lot Dimensions COMMON GROUNDS
Property Description
Sophisticated 6th floor, northern facing, Loft overlooking professionally landscaped Sherman Plaza terrace offers tree-top views & downtown Evanston vistas. With an open floor plan & ample living space, this home also has a dedicated, separate dining area. This spacious 1,778 sf luxurious condo boasts 3 Bedrooms, 2 Baths, an In-Unit Laundry Rm w/Full Size Washer/Dryer & a large Balcony. The 11 ft skim coated ceilings w/exposed pipes & ductwork add to the feeling of spaciousness of this home--the hrdwd flrs add warmth. The living areas & master bdrm are complemented by floor-to-ceiling windows offering unobstructed views. The upgraded Eat-In Kitchen has a custom bonus Island. The master has floor-to-ceiling walls, a huge w/in closet and luxury bath. The two other bdrms have partial walls and custom built-ins. (2) Garage parking spaces & (2) storage units are included. Come live in one of the finest properties in the premier condominium building in downtown Evanston--Welcome Home!
Location
State IL
County Cook
Area Evanston
Rooms
Basement None
Interior
Interior Features Hardwood Floors, Laundry Hook-Up in Unit, Walk-In Closet(s)
Heating Electric, Forced Air
Cooling Central Air
Equipment TV-Cable, Fire Sprinklers, Ceiling Fan(s)
Fireplace N
Appliance Range, Microwave, Dishwasher, Refrigerator, Washer, Dryer, Disposal, Stainless Steel Appliance(s)
Exterior
Exterior Feature Balcony
Parking Features Attached
Garage Spaces 2.0
Amenities Available Bike Room/Bike Trails, Door Person, Elevator(s), Storage, On Site Manager/Engineer, Party Room, Sundeck
Building
Lot Description Common Grounds
Story 27
Sewer Public Sewer
Water Lake Michigan, Public
New Construction false
Schools
Elementary Schools Dewey Elementary School
Middle Schools Nichols Middle School
High Schools Evanston Twp High School
School District 65 , 65, 202
Others
HOA Fee Include Air Conditioning,Water,Parking,Insurance,Doorman,Clubhouse,Exterior Maintenance,Lawn Care,Scavenger,Snow Removal
Ownership Condo
Special Listing Condition List Broker Must Accompany
Pets Allowed Cats OK, Dogs OK, Number Limit, Size Limit
Read Less
Want to know what your home might be worth? Contact us for a FREE valuation!

Our team is ready to help you sell your home for the highest possible price ASAP

© 2025 Listings courtesy of MRED as distributed by MLS GRID. All Rights Reserved.
Bought with Katie Traines • @properties
GET MORE INFORMATION





