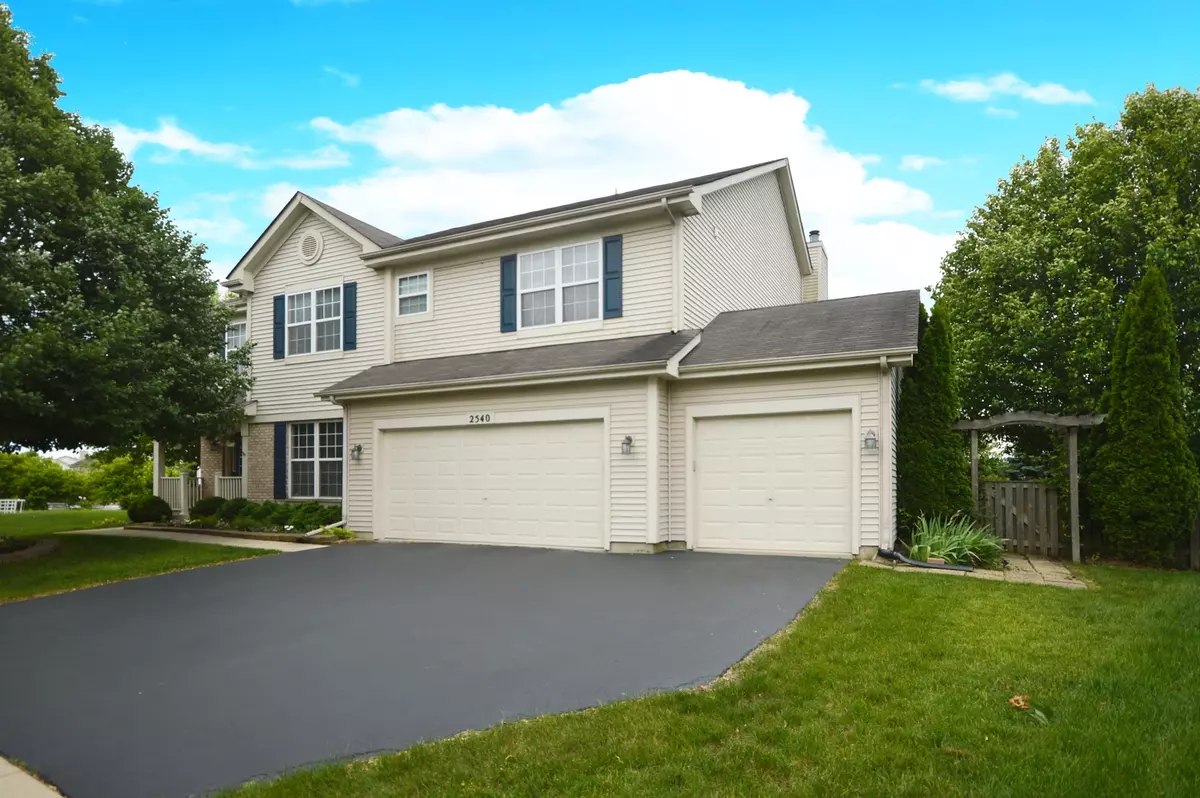$370,000
$384,900
3.9%For more information regarding the value of a property, please contact us for a free consultation.
2540 Wild Dunes CT Aurora, IL 60503
4 Beds
3.5 Baths
4,336 SqFt
Key Details
Sold Price $370,000
Property Type Single Family Home
Sub Type Detached Single
Listing Status Sold
Purchase Type For Sale
Square Footage 4,336 sqft
Price per Sqft $85
Subdivision Lakewood Valley
MLS Listing ID 10416564
Sold Date 08/26/19
Bedrooms 4
Full Baths 3
Half Baths 1
HOA Fees $22/ann
Year Built 2000
Annual Tax Amount $10,713
Tax Year 2018
Lot Size 0.300 Acres
Lot Dimensions 48X131X81X74X125
Property Description
Rare Find! No Neighbors Behind You! Located on Large Cul-de-Sac lot backing to Pond! Pristine Condition! Over 4300 square feet! 2-story foyer! Separate Living Room and Dining Room! 1st Floor Den with double doors! 1st floor laundry! Family room has fireplace! Eat in Kitchen features granite, corner sink, stainless steel appliances, 8' island and pantry! Luxury Vinly Planking flooring in kitchen, foyer! Huge Master Bedroom Suite with sitting room, walk in closet and luxury bathoom with skylight. Bedrooms 1 and 2 features Jack and Jill bathroom! Bedroom 3 has private full bathroom! Ceiling fans! Enjoy entertaining and the views of the pond in your private back yard with Gazbo, Paver Brick patio! Basement! 3 car garage! Landscaped! Oswego schools!
Location
State IL
County Will
Area Aurora / Eola
Rooms
Basement Full
Interior
Interior Features Skylight(s), Wood Laminate Floors, First Floor Laundry, Walk-In Closet(s)
Heating Natural Gas, Sep Heating Systems - 2+
Cooling Central Air
Fireplaces Number 1
Fireplace Y
Appliance Range, Dishwasher, Refrigerator, Stainless Steel Appliance(s)
Exterior
Exterior Feature Brick Paver Patio
Parking Features Attached
Garage Spaces 3.0
Roof Type Asphalt
Building
Lot Description Cul-De-Sac, Fenced Yard, Pond(s), Water View
Sewer Public Sewer
Water Public
New Construction false
Schools
School District 308 , 308, 308
Others
HOA Fee Include None
Ownership Fee Simple w/ HO Assn.
Special Listing Condition None
Read Less
Want to know what your home might be worth? Contact us for a FREE valuation!

Our team is ready to help you sell your home for the highest possible price ASAP

© 2024 Listings courtesy of MRED as distributed by MLS GRID. All Rights Reserved.
Bought with Shane Halleman • john greene, Realtor

GET MORE INFORMATION





