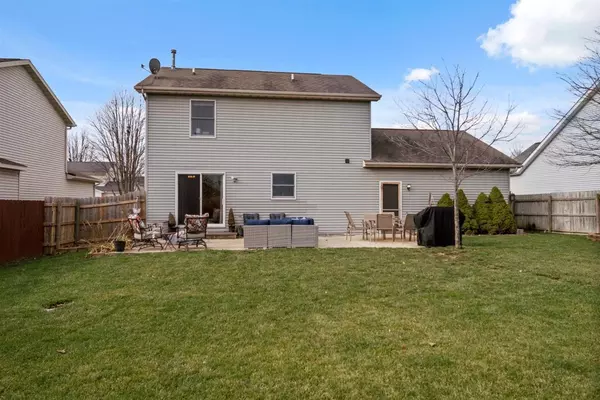$189,500
$194,900
2.8%For more information regarding the value of a property, please contact us for a free consultation.
1512 Henry ST Normal, IL 61761
4 Beds
3.5 Baths
2,409 SqFt
Key Details
Sold Price $189,500
Property Type Single Family Home
Sub Type Detached Single
Listing Status Sold
Purchase Type For Sale
Square Footage 2,409 sqft
Price per Sqft $78
Subdivision Tramore
MLS Listing ID 10948681
Sold Date 01/19/21
Style Traditional
Bedrooms 4
Full Baths 3
Half Baths 1
Year Built 1998
Annual Tax Amount $4,690
Tax Year 2019
Lot Size 7,474 Sqft
Lot Dimensions 65X115
Property Description
This beautiful home is in an excellent location close to Prairieland Elementary in the Unit 5 school district. The kitchen includes both an island and an eat-in area that looks out to the huge fenced in backyard. Cozy family room with a fireplace perfect for gathering and additional dining room that looks out to the front yard. The upstairs includes 3 large bedrooms which boasts a walk in closet and a full bath in the master. The large basement is where you will find a 4th bedroom suite/full bath with both a shower and Whirlpool tub for a spa like experience. Oversized 2 car garage. New sump pump (2019), beautiful fixtures & ceiling fans, finished basement with family room and separate bedroom, new water heater (2020), newer refrigerator, newer washer and dryer. Fresh paint in upstairs bedroom (December 2020) Vivint Home Security hook up installed.
Location
State IL
County Mc Lean
Area Normal
Rooms
Basement Full
Interior
Interior Features Hardwood Floors, Wood Laminate Floors, First Floor Laundry, Walk-In Closet(s)
Heating Natural Gas, Forced Air
Cooling Central Air
Fireplaces Number 1
Fireplaces Type Gas Log
Fireplace Y
Appliance Microwave, Dishwasher, Refrigerator, Washer, Dryer, Disposal, Range Hood
Laundry Gas Dryer Hookup, Electric Dryer Hookup
Exterior
Parking Features Attached
Garage Spaces 2.0
Building
Sewer Public Sewer
Water Public
New Construction false
Schools
Elementary Schools Prairieland Elementary
Middle Schools Parkside Jr High
High Schools Normal Community West High Schoo
School District 5 , 5, 5
Others
HOA Fee Include None
Ownership Fee Simple
Special Listing Condition None
Read Less
Want to know what your home might be worth? Contact us for a FREE valuation!

Our team is ready to help you sell your home for the highest possible price ASAP

© 2024 Listings courtesy of MRED as distributed by MLS GRID. All Rights Reserved.
Bought with Non Member • NON MEMBER

GET MORE INFORMATION





