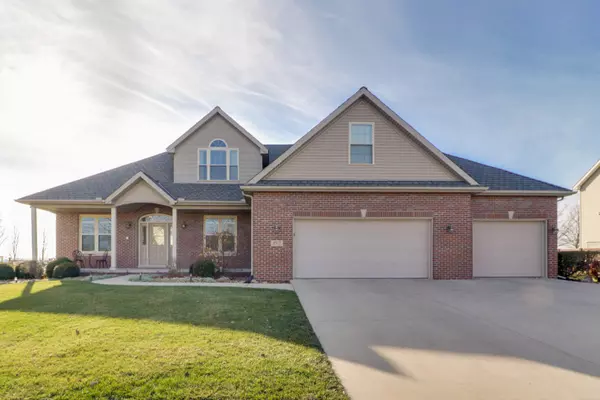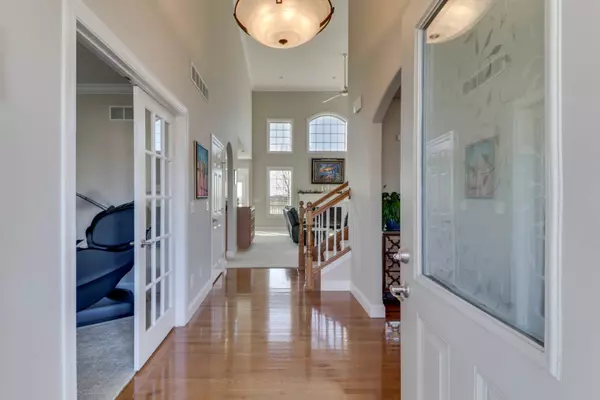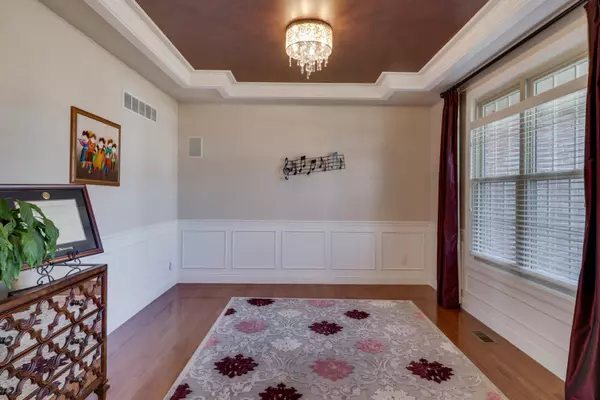$400,000
$415,000
3.6%For more information regarding the value of a property, please contact us for a free consultation.
2613 Crooked Creek RD Bloomington, IL 61705
5 Beds
3.5 Baths
4,744 SqFt
Key Details
Sold Price $400,000
Property Type Single Family Home
Sub Type Detached Single
Listing Status Sold
Purchase Type For Sale
Square Footage 4,744 sqft
Price per Sqft $84
Subdivision Fox Creek
MLS Listing ID 10954412
Sold Date 01/29/21
Style Traditional
Bedrooms 5
Full Baths 3
Half Baths 1
Year Built 2004
Annual Tax Amount $9,766
Tax Year 2019
Lot Size 0.330 Acres
Lot Dimensions 100 X 150
Property Description
Spectacular home overlooking the 18th green at the Den. You'll love watching the sunset over the golf course every night evening from your two story great room. This home is bright and full of special details throughout. The main floor of this 1.5 story home features a separate office, a flex space that could be a music, dining or play room, a gourmet kitchen open to your great room, a powder room, laundry and HUGE master suite. The kitchen was remodeled in 2014 with Cambria quartz counter tops, a new fridge, stove, sink and lighting. The kitchen also features maple cabinets with pull outs, great pantry space and room for an eat in table. You must take a look for yourself to truly appreciate the master suite. From the tall tray ceiling, the view overlooking the golf course, and the walk in closet to the massive master suite with Cambria shower (2015), double vanities and spacious tub. Upstairs you'll find three more bedrooms with great closet space and vaulted ceilings and another full bath. The basement features a huge family room, a theater room (equipment stays), a 5th bedroom and 3rd full bath. You'll love waking up every day in this gorgeous home!
Location
State IL
County Mc Lean
Area Bloomington
Rooms
Basement Full
Interior
Interior Features Vaulted/Cathedral Ceilings, Hardwood Floors, First Floor Bedroom, First Floor Laundry, First Floor Full Bath
Heating Natural Gas, Forced Air
Cooling Central Air
Fireplaces Number 1
Equipment Humidifier, Central Vacuum, Security System, CO Detectors, Ceiling Fan(s), Sump Pump, Radon Mitigation System
Fireplace Y
Appliance Range, Microwave, Dishwasher, Refrigerator, Washer, Dryer, Stainless Steel Appliance(s)
Exterior
Exterior Feature Deck, Porch
Parking Features Attached
Garage Spaces 3.0
Community Features Curbs, Sidewalks, Street Lights, Street Paved
Building
Lot Description Golf Course Lot, Landscaped
Sewer Public Sewer
Water Public
New Construction false
Schools
Elementary Schools Fox Creek Elementary
Middle Schools Parkside Jr High
High Schools Normal Community West High Schoo
School District 5 , 5, 5
Others
HOA Fee Include None
Ownership Fee Simple
Special Listing Condition None
Read Less
Want to know what your home might be worth? Contact us for a FREE valuation!

Our team is ready to help you sell your home for the highest possible price ASAP

© 2024 Listings courtesy of MRED as distributed by MLS GRID. All Rights Reserved.
Bought with Seth Couillard • Keller Williams Revolution

GET MORE INFORMATION





