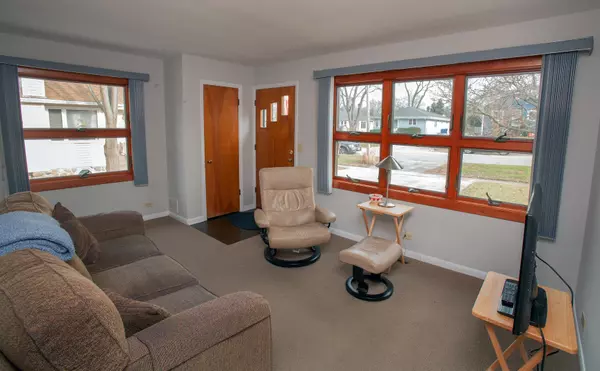$224,000
$230,000
2.6%For more information regarding the value of a property, please contact us for a free consultation.
114 N Crest AVE Bartlett, IL 60103
3 Beds
2 Baths
1,440 SqFt
Key Details
Sold Price $224,000
Property Type Single Family Home
Sub Type Detached Single
Listing Status Sold
Purchase Type For Sale
Square Footage 1,440 sqft
Price per Sqft $155
Subdivision Moreaus Crest View
MLS Listing ID 10956943
Sold Date 02/25/21
Style Ranch
Bedrooms 3
Full Baths 2
Year Built 1958
Annual Tax Amount $4,971
Tax Year 2019
Lot Size 6,751 Sqft
Lot Dimensions 50X135
Property Description
This House is a "home" like no other! Features mechanicals, upgrades, and practical conveniences only a Super-Star homeowner could think of which goes far beyond the newer furnace, central A/C, Hot water heater, Anderson Wood windows (some with crack-outs), 1st floor Hardwood floors in LR & BRs, Pull-down stairs to house attic, All Galvanized pipes have been replaced with ALL copper plumbing, Kitchen has both 220 Electric and Gas hook-ups available, Out-side Hot & Cold water faucets have a drain system to "Blow-out, Professionally finished basement adds four more rooms to spread-out plus a full bath rooms and lots of mechanical conveniences! The 22X30 Garage can actually fit 3-4 cars and is a Dream finished work-space, Extra insulated, heated, A/C sleeve, Exhaust fan, Extra wide pull down stairs (32") to access attic storage, Two 220 boxes (Welder & Compressor) and plenty of electric out-lets. The Extra parking Side apron is 5" concrete with wire. 30' concrete gang-way has 3 pipes (2 1/2, 1", 1") to run Cable/phone or whatever! Plus enjoy a private back yard with a Paver Brick patio, Deck, extra concreate, and an out-side sink-wash station!
Location
State IL
County Cook
Area Bartlett
Rooms
Basement Full
Interior
Interior Features Hardwood Floors, First Floor Bedroom, First Floor Full Bath
Heating Natural Gas, Forced Air
Cooling Central Air
Fireplace N
Appliance Range, Microwave, Refrigerator, Freezer, Washer, Dryer
Laundry Gas Dryer Hookup, Electric Dryer Hookup, In Unit, Sink
Exterior
Exterior Feature Deck, Patio, Storms/Screens, Workshop
Parking Features Detached
Garage Spaces 2.0
Community Features Park, Pool, Tennis Court(s), Sidewalks, Street Lights, Street Paved
Roof Type Asphalt
Building
Lot Description Fenced Yard
Sewer Public Sewer
Water Public
New Construction false
Schools
Elementary Schools Bartlett Elementary School
Middle Schools Eastview Middle School
High Schools South Elgin High School
School District 46 , 46, 46
Others
HOA Fee Include None
Ownership Fee Simple
Special Listing Condition None
Read Less
Want to know what your home might be worth? Contact us for a FREE valuation!

Our team is ready to help you sell your home for the highest possible price ASAP

© 2025 Listings courtesy of MRED as distributed by MLS GRID. All Rights Reserved.
Bought with Araceli Morales • Royal Service Realty Red Carpet
GET MORE INFORMATION





