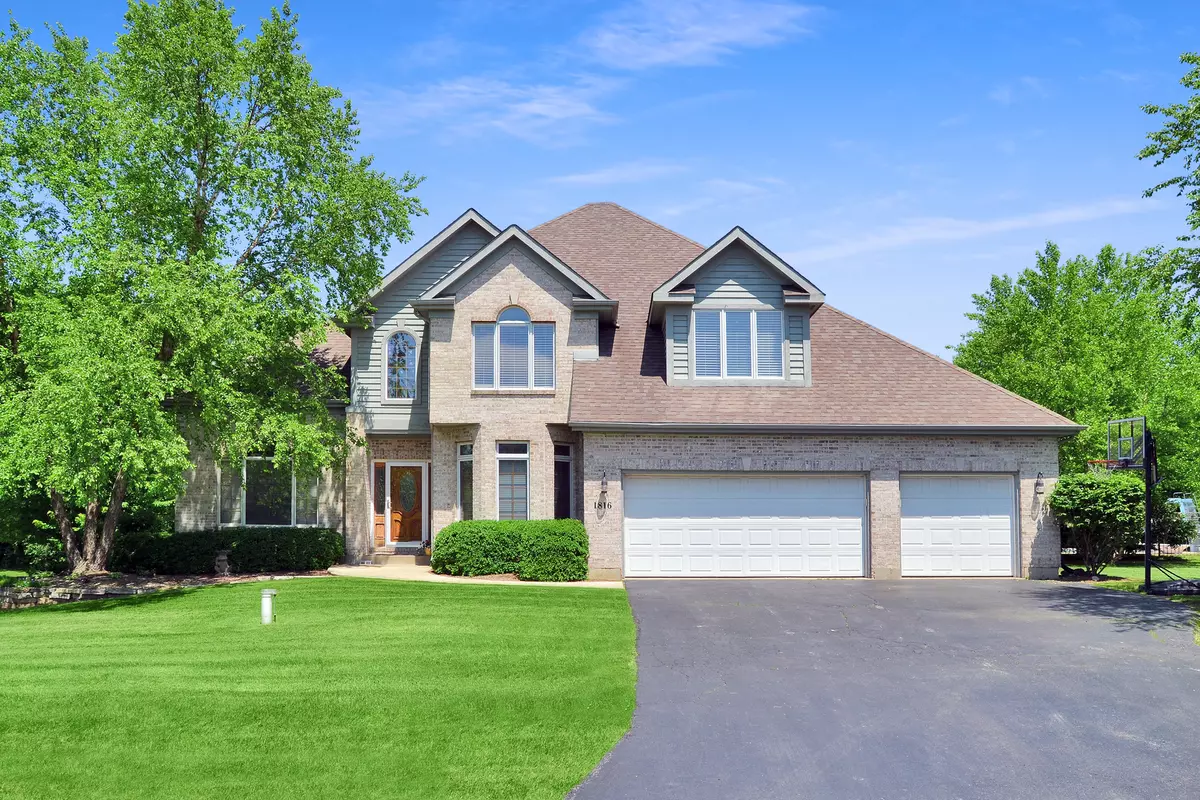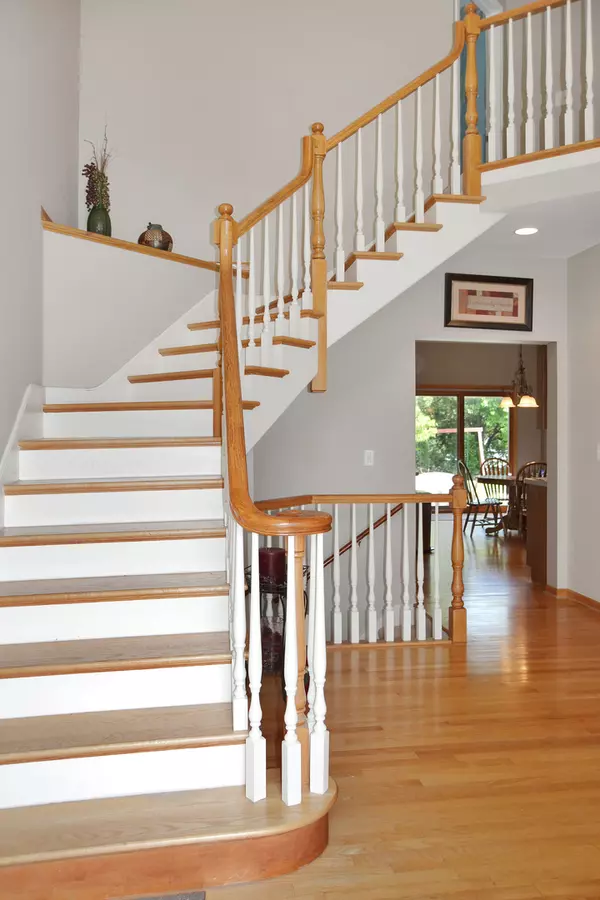$330,000
$340,000
2.9%For more information regarding the value of a property, please contact us for a free consultation.
1816 Anthony LN Mchenry, IL 60051
4 Beds
2.5 Baths
3,050 SqFt
Key Details
Sold Price $330,000
Property Type Single Family Home
Sub Type Detached Single
Listing Status Sold
Purchase Type For Sale
Square Footage 3,050 sqft
Price per Sqft $108
Subdivision Stilling Woods Estates
MLS Listing ID 10415031
Sold Date 11/08/19
Style Traditional
Bedrooms 4
Full Baths 2
Half Baths 1
Year Built 2000
Annual Tax Amount $12,519
Tax Year 2017
Lot Size 0.962 Acres
Lot Dimensions 262X217
Property Description
Pride of ownership in this 4 bed and 2 1/2 bath home. This home sits on 1.2 acres in Stilling Woods Estates. Open concept kitchen has a large island, stainless steel appliances, spacious eating area, and sliders to the paver patio. The kitchen is open to the family room with a new stone fireplace. Solid wood doors through the home. Spacious master bedroom with tray ceiling has a walk-in closet and an attached bathroom with a jacuzzi tub, separate shower, and dual vanity. Fully remodeled guest bathroom. Enjoy the in-ground swimming pool with slide and diving board. Full English unfinished basement that is roughed in for an additional bathroom. Extra deep heated 3 car garage with workshop space. Motivated seller welcomes all offers.
Location
State IL
County Mc Henry
Area Holiday Hills / Johnsburg / Mchenry / Lakemoor / Mccullom Lake / Sunnyside / Ringwood
Rooms
Basement Full
Interior
Interior Features Vaulted/Cathedral Ceilings, Hardwood Floors, First Floor Laundry
Heating Natural Gas, Forced Air
Cooling Central Air
Fireplaces Number 1
Fireplaces Type Wood Burning, Gas Starter
Fireplace Y
Appliance Range, Microwave, Dishwasher, Refrigerator, Washer, Dryer, Disposal, Stainless Steel Appliance(s)
Exterior
Exterior Feature Patio, Brick Paver Patio, In Ground Pool, Storms/Screens, Workshop
Parking Features Attached
Garage Spaces 3.0
Community Features Street Lights, Street Paved
Roof Type Asphalt
Building
Lot Description Landscaped
Sewer Septic-Private
Water Private Well
New Construction false
Schools
Elementary Schools Hilltop Elementary School
Middle Schools Mchenry Middle School
School District 15 , 15, 156
Others
HOA Fee Include None
Ownership Fee Simple
Special Listing Condition None
Read Less
Want to know what your home might be worth? Contact us for a FREE valuation!

Our team is ready to help you sell your home for the highest possible price ASAP

© 2024 Listings courtesy of MRED as distributed by MLS GRID. All Rights Reserved.
Bought with Warren Davis • RE/MAX Premier

GET MORE INFORMATION





