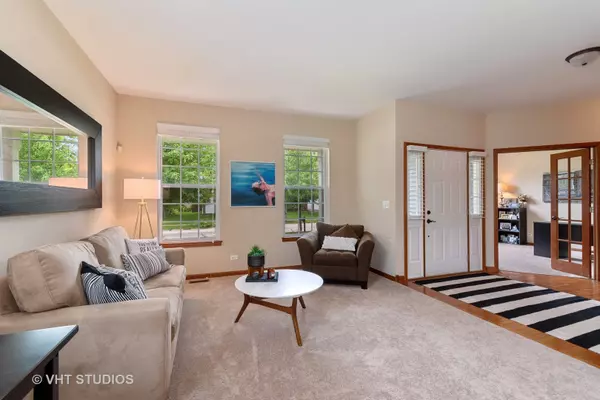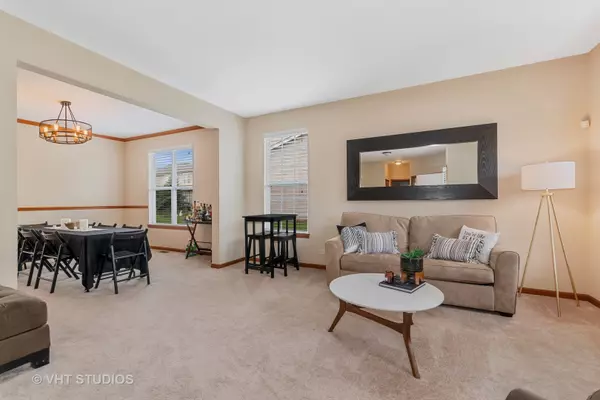$318,000
$329,900
3.6%For more information regarding the value of a property, please contact us for a free consultation.
224 Somerset DR Sugar Grove, IL 60554
4 Beds
2.5 Baths
2,666 SqFt
Key Details
Sold Price $318,000
Property Type Single Family Home
Sub Type Detached Single
Listing Status Sold
Purchase Type For Sale
Square Footage 2,666 sqft
Price per Sqft $119
Subdivision Windsor Pointe
MLS Listing ID 10429371
Sold Date 08/09/19
Style Traditional
Bedrooms 4
Full Baths 2
Half Baths 1
HOA Fees $18/ann
Year Built 2002
Annual Tax Amount $9,247
Tax Year 2018
Lot Size 10,297 Sqft
Lot Dimensions 71 X 124
Property Description
Looking for updated "Smart Home" with a 3 car tandem garage, 2 story family rm w/wall of windows, fireplace, & back staircase. New in 2016 roof, vinyl siding, & gutters. Spacious home w/open, airy floor plan & tons of upgrades. Kitchen boasts center island, (2018) new faucets, SS appliances, sink, lights w/large eating area w/doors to deck & yard! First floor den & laundry (2018 washer and dryer). Vaulted master bedroom w/walk-in-closet & master bath (2018) new flooring, lights, faucets, & shower glass door. Three ample bedrooms share hall bath w/dual sinks and tub/shower. Newer interior "on-trend" paint colors. Smart Home features---CAT 6 wired 1 gig speed ready, updated USB power outlets, new Chamberlain Smart garage door opener, NEST thermostat, front exterior Wemo Smart Switch Lighting. Harmon & Kardon surround sound system. Framed basement w/rough in bath, & bedroom. 2018 Zolar sump pump w/back up sump & battery back up. Huge deck w/large backyard---great for entertaining!
Location
State IL
County Kane
Area Sugar Grove
Rooms
Basement Full
Interior
Interior Features Vaulted/Cathedral Ceilings, Skylight(s), Hardwood Floors, First Floor Laundry, Walk-In Closet(s)
Heating Natural Gas, Forced Air
Cooling Central Air
Fireplaces Number 1
Fireplaces Type Attached Fireplace Doors/Screen, Gas Log, Gas Starter
Equipment Water-Softener Owned, TV-Cable, Security System, CO Detectors, Ceiling Fan(s), Sump Pump, Backup Sump Pump;
Fireplace Y
Appliance Range, Microwave, Dishwasher, Refrigerator, Washer, Dryer, Disposal, Stainless Steel Appliance(s)
Exterior
Exterior Feature Deck
Parking Features Attached
Garage Spaces 3.0
Community Features Sidewalks, Street Lights, Street Paved
Roof Type Asphalt
Building
Lot Description Landscaped
Sewer Public Sewer
Water Public
New Construction false
Schools
High Schools Kaneland High School
School District 302 , 302, 302
Others
HOA Fee Include Other
Ownership Fee Simple w/ HO Assn.
Special Listing Condition None
Read Less
Want to know what your home might be worth? Contact us for a FREE valuation!

Our team is ready to help you sell your home for the highest possible price ASAP

© 2024 Listings courtesy of MRED as distributed by MLS GRID. All Rights Reserved.
Bought with Melissa Garcia • RE/MAX All Pro - Sugar Grove

GET MORE INFORMATION





