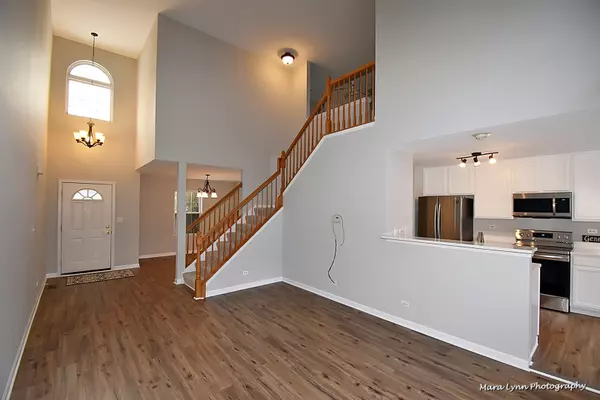$245,000
$239,800
2.2%For more information regarding the value of a property, please contact us for a free consultation.
2559 Heritage CT Geneva, IL 60134
3 Beds
2.5 Baths
1,569 SqFt
Key Details
Sold Price $245,000
Property Type Townhouse
Sub Type Townhouse-2 Story
Listing Status Sold
Purchase Type For Sale
Square Footage 1,569 sqft
Price per Sqft $156
Subdivision Sterling Manor
MLS Listing ID 10978853
Sold Date 02/25/21
Bedrooms 3
Full Baths 2
Half Baths 1
HOA Fees $280/mo
Year Built 1997
Annual Tax Amount $6,031
Tax Year 2019
Lot Dimensions COMMON
Property Description
**MULTIPLE OFFERS RECEIVED - HIGHEST AND BEST CALLED FOR BY 12PM SATURDAY, FEBRUARY 6TH.** THIS IS THE ONE YOU'VE BEEN WAITING FOR!! This 3 bedroom, 2.1 bath end unit home has been recently remodeled and is gorgeous! Home has been freshly painted, new laminate wood flooring throughout most of first floor and new carpeting upstairs! Highly desirable FIRST FLOOR OWNERS SUITE with walk in closet and en suite bath* Beautiful kitchen features newly painted white cabinets, new quartz counters, new sink and faucet and new stainless steel appliances! Spacious family room and separate dining room on the first floor as well as a mud/laundry room off the two car garage*Upstairs you'll find two additional bedrooms, a full bath, loft space AND a bonus room ~ great for extra storage, hobby room, play room, etc! Need more room? The unfinished basement has over 1000 extra square feet for you to finish or just use for storage! Private deck off the kitchen eating area leads to backyard area. New roof (2019), new HVAC (2020), new water heater (2021). All that's left to do is move in and ENJOY! Hurry, before someone else snags this great deal!
Location
State IL
County Kane
Area Geneva
Rooms
Basement Full
Interior
Interior Features Wood Laminate Floors, First Floor Bedroom, First Floor Laundry, First Floor Full Bath, Laundry Hook-Up in Unit, Walk-In Closet(s)
Heating Natural Gas, Forced Air
Cooling Central Air
Fireplace N
Appliance Range, Microwave, Dishwasher, Refrigerator, Washer, Dryer, Disposal, Stainless Steel Appliance(s)
Exterior
Exterior Feature Deck, End Unit
Parking Features Attached
Garage Spaces 2.0
Roof Type Asphalt
Building
Story 2
Sewer Public Sewer
Water Public
New Construction false
Schools
School District 304 , 304, 304
Others
HOA Fee Include Insurance,Lawn Care,Snow Removal
Ownership Condo
Special Listing Condition None
Pets Allowed Cats OK, Dogs OK
Read Less
Want to know what your home might be worth? Contact us for a FREE valuation!

Our team is ready to help you sell your home for the highest possible price ASAP

© 2024 Listings courtesy of MRED as distributed by MLS GRID. All Rights Reserved.
Bought with Rebecca Rohan • Real People Realty, Inc.

GET MORE INFORMATION





