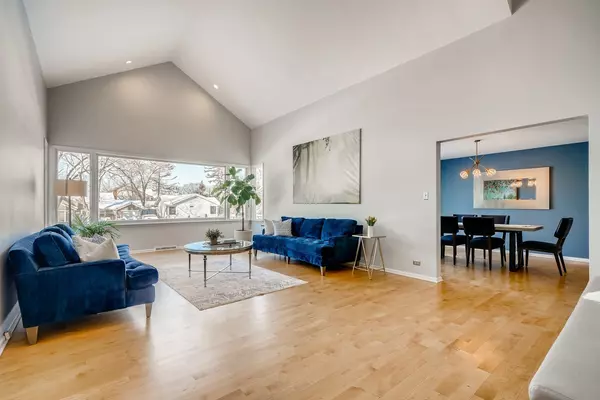$570,000
$569,000
0.2%For more information regarding the value of a property, please contact us for a free consultation.
4053 Western AVE Western Springs, IL 60558
3 Beds
3.5 Baths
2,550 SqFt
Key Details
Sold Price $570,000
Property Type Single Family Home
Sub Type Detached Single
Listing Status Sold
Purchase Type For Sale
Square Footage 2,550 sqft
Price per Sqft $223
Subdivision Old Town
MLS Listing ID 10989135
Sold Date 03/24/21
Style Contemporary
Bedrooms 3
Full Baths 3
Half Baths 1
Year Built 1965
Annual Tax Amount $14,923
Tax Year 2019
Lot Size 6,599 Sqft
Lot Dimensions 50 X 132
Property Description
Step into this great home in Old Town Western Springs! Built in the 1960's, this Mid-Century Modern home has generous room sizes, beautiful hardwood floors and natural sunlight throughout. Perfect layout for entertaining, the living room is dramatic with floor to ceiling 2 story windows and the formal dining room has sliding doors to the front deck. The large family room has built-in cabinetry, a cozy wood burning fireplace, and sliding doors to the patio and large yard. The kitchen is waiting for your design ideas. The second floor has 3 huge bedrooms and 2 recently remodeled baths. The primary bedroom has a balcony overlooking the yard. The unfinished basement has an area of 820 square feet and has a full bath and a separate laundry room. There is an additional room which can be used for either a bedroom or office. Short walk to Laidlaw Elementary School and Bemis Woods and easy access to 294.
Location
State IL
County Cook
Area Western Springs
Rooms
Basement Partial
Interior
Interior Features Vaulted/Cathedral Ceilings, Hardwood Floors, Bookcases, Separate Dining Room
Heating Forced Air
Cooling Central Air
Fireplaces Number 1
Fireplaces Type Wood Burning
Equipment TV-Cable, Ceiling Fan(s), Sump Pump
Fireplace Y
Appliance Dishwasher, Refrigerator, Disposal
Exterior
Exterior Feature Balcony, Patio, Roof Deck
Garage Attached
Garage Spaces 2.0
Community Features Curbs, Street Lights, Street Paved
Roof Type Asphalt
Building
Sewer Sewer-Storm
Water Private, Other
New Construction false
Schools
Elementary Schools John Laidlaw Elementary School
Middle Schools Mcclure Junior High School
High Schools Lyons Twp High School
School District 101 , 101, 204
Others
HOA Fee Include None
Ownership Fee Simple
Special Listing Condition None
Read Less
Want to know what your home might be worth? Contact us for a FREE valuation!

Our team is ready to help you sell your home for the highest possible price ASAP

© 2024 Listings courtesy of MRED as distributed by MLS GRID. All Rights Reserved.
Bought with Brett Pechter • @properties

GET MORE INFORMATION





