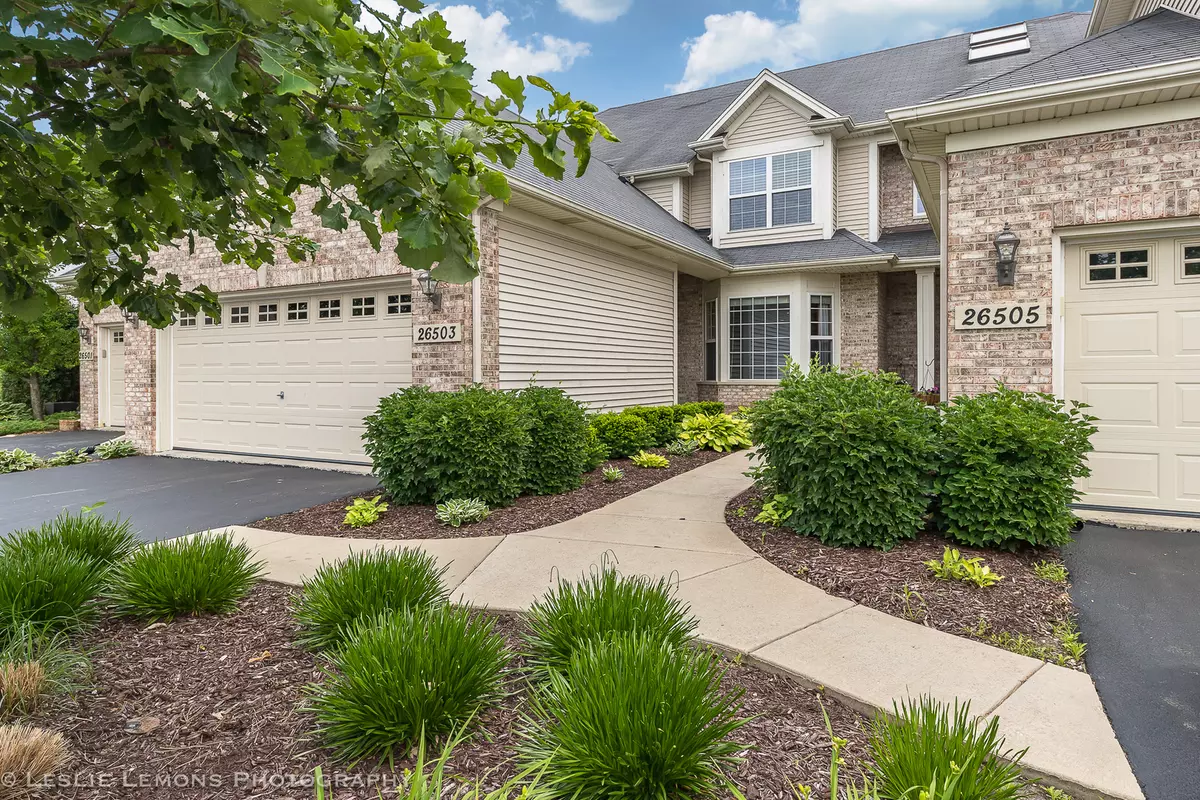$266,000
$270,000
1.5%For more information regarding the value of a property, please contact us for a free consultation.
26503 W Countryside LN Plainfield, IL 60585
2 Beds
2.5 Baths
2,218 SqFt
Key Details
Sold Price $266,000
Property Type Townhouse
Sub Type Townhouse-2 Story
Listing Status Sold
Purchase Type For Sale
Square Footage 2,218 sqft
Price per Sqft $119
Subdivision Chatham Square
MLS Listing ID 10430035
Sold Date 09/20/19
Bedrooms 2
Full Baths 2
Half Baths 1
HOA Fees $250/mo
Rental Info No
Year Built 2006
Annual Tax Amount $7,338
Tax Year 2018
Lot Dimensions COMMON
Property Description
Elegant model townhome with beautiful tranquil views. Vaulted & Tray ceilings throughout. A kitchen for hosting with beautiful granite countertops, open floorplan and eating area by sliding glass door. Stunning formal dining room and open stairs lead to an airy loft on the second level. 2 bedrooms and 2.1 baths in over 2200 sq. ft. Master suite includes bathroom with separate vanities, spa tub and very large custom walk-in closet! Full basement roughed in for full bath. Many other features include a gas fireplace and hardwood flooring. You simply must experience the elegant interior of this model townhome for yourself!
Location
State IL
County Kendall
Area Plainfield
Rooms
Basement Full
Interior
Interior Features Vaulted/Cathedral Ceilings, Hardwood Floors, First Floor Laundry, Storage, Walk-In Closet(s)
Heating Natural Gas, Forced Air
Cooling Central Air
Fireplaces Number 1
Fireplaces Type Gas Log, Gas Starter
Equipment Humidifier, Water-Softener Owned, Security System, Ceiling Fan(s), Sump Pump
Fireplace Y
Appliance Range, Microwave, Dishwasher, Disposal
Exterior
Parking Features Attached
Garage Spaces 2.0
Amenities Available Park
Roof Type Asphalt
Building
Lot Description Common Grounds, Landscaped, Water View
Story 2
Sewer Public Sewer
Water Public
New Construction false
Schools
Elementary Schools Grande Park Elementary School
Middle Schools Plank Junior High School
High Schools Oswego East High School
School District 308 , 308, 308
Others
HOA Fee Include Insurance,Exterior Maintenance,Lawn Care,Snow Removal
Ownership Fee Simple w/ HO Assn.
Special Listing Condition None
Pets Description Cats OK, Dogs OK
Read Less
Want to know what your home might be worth? Contact us for a FREE valuation!

Our team is ready to help you sell your home for the highest possible price ASAP

© 2024 Listings courtesy of MRED as distributed by MLS GRID. All Rights Reserved.
Bought with Elisa Niesen • Keller Williams Infinity

GET MORE INFORMATION





