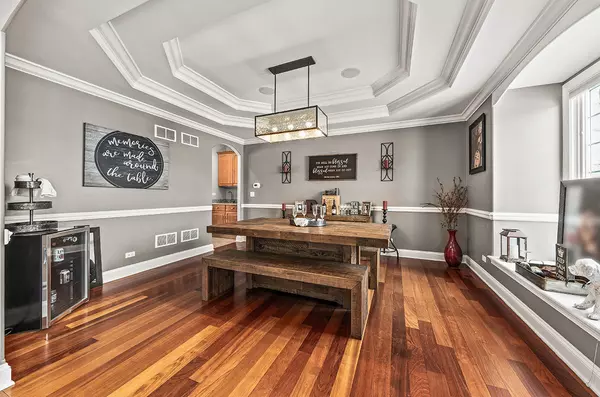$622,000
$639,999
2.8%For more information regarding the value of a property, please contact us for a free consultation.
5265 Goldenrod DR Oswego, IL 60543
4 Beds
4.5 Baths
4,448 SqFt
Key Details
Sold Price $622,000
Property Type Single Family Home
Sub Type Detached Single
Listing Status Sold
Purchase Type For Sale
Square Footage 4,448 sqft
Price per Sqft $139
Subdivision Old Reserve Hills
MLS Listing ID 10994452
Sold Date 03/31/21
Style Traditional
Bedrooms 4
Full Baths 4
Half Baths 1
HOA Fees $15/ann
Year Built 2006
Annual Tax Amount $17,778
Tax Year 2019
Lot Size 1.040 Acres
Lot Dimensions 125.06 X 328.91 X 125 X 37
Property Description
SOLD IN PRIVATE NETWORK.... BEAUTIFUL CUSTOM HOME, PRIVATE ACRE LOT, GREAT SUBDIVISON! All brick & stone exterior PLUS a wonderful patio w fireplace & great views! Stunning foyer welcomes you to a traditional formal living/dining room w great millwork! The elegant staircase is perfect for photo ops, family room w two story ceiling & stone fireplace, great millwork, opens to gourmet kitchen w loads of counter space, cabinets, ganite, backsplash, ss appliances, large island, walk-in pantry & butler, opens to sunroom with access & views to beautiful scerene backyard. Sophisticated, professional office on first floor will not disappoint w the generous millwork & custom cabinetry. Large master suite w decorative ceiling & romantic fireplace, great views from windows, large custom bathroom w steam shower & whirlpool tub, walk-in closets & more! Large bedrooms w decorative ceilings & great closet space, extra room over the garage! Finished basement w custom brick wet bar, wine cellar, second family room w fireplace, rec room, extra playroom or scrapbooking room (you decide), a full bath & service door w access to garage - so much space to make your own. Breathtaking views from the backyard, private & spacious. Buyers cannot build this home at this price! This home will not disappoint! WELCOME HOME!
Location
State IL
County Kendall
Area Oswego
Rooms
Basement Full
Interior
Interior Features Vaulted/Cathedral Ceilings, Skylight(s), Bar-Wet, Hardwood Floors, Walk-In Closet(s), Beamed Ceilings, Special Millwork, Cocktail Lounge, Granite Counters, Separate Dining Room, Some Storm Doors
Heating Natural Gas, Forced Air
Cooling Central Air, Zoned, Dual
Fireplaces Number 3
Fireplaces Type Wood Burning, Gas Log, Gas Starter
Equipment Humidifier, Water-Softener Owned, Central Vacuum, TV-Cable, Security System, CO Detectors, Ceiling Fan(s), Sump Pump, Sprinkler-Lawn, Backup Sump Pump;, Multiple Water Heaters
Fireplace Y
Appliance Double Oven, Microwave, Dishwasher, Disposal
Exterior
Exterior Feature Deck, Patio, Storms/Screens, Outdoor Grill, Fire Pit
Parking Features Attached
Garage Spaces 3.0
Community Features Curbs, Sidewalks, Street Lights, Street Paved
Roof Type Asphalt
Building
Lot Description Landscaped
Sewer Septic-Private
Water Private Well
New Construction false
Schools
Elementary Schools Homestead Elementary School
Middle Schools Traughber Junior High School
High Schools Oswego High School
School District 308 , 308, 308
Others
HOA Fee Include None
Ownership Fee Simple w/ HO Assn.
Special Listing Condition None
Read Less
Want to know what your home might be worth? Contact us for a FREE valuation!

Our team is ready to help you sell your home for the highest possible price ASAP

© 2024 Listings courtesy of MRED as distributed by MLS GRID. All Rights Reserved.
Bought with Israel Mejia • Charles Rutenberg Realty of IL

GET MORE INFORMATION





