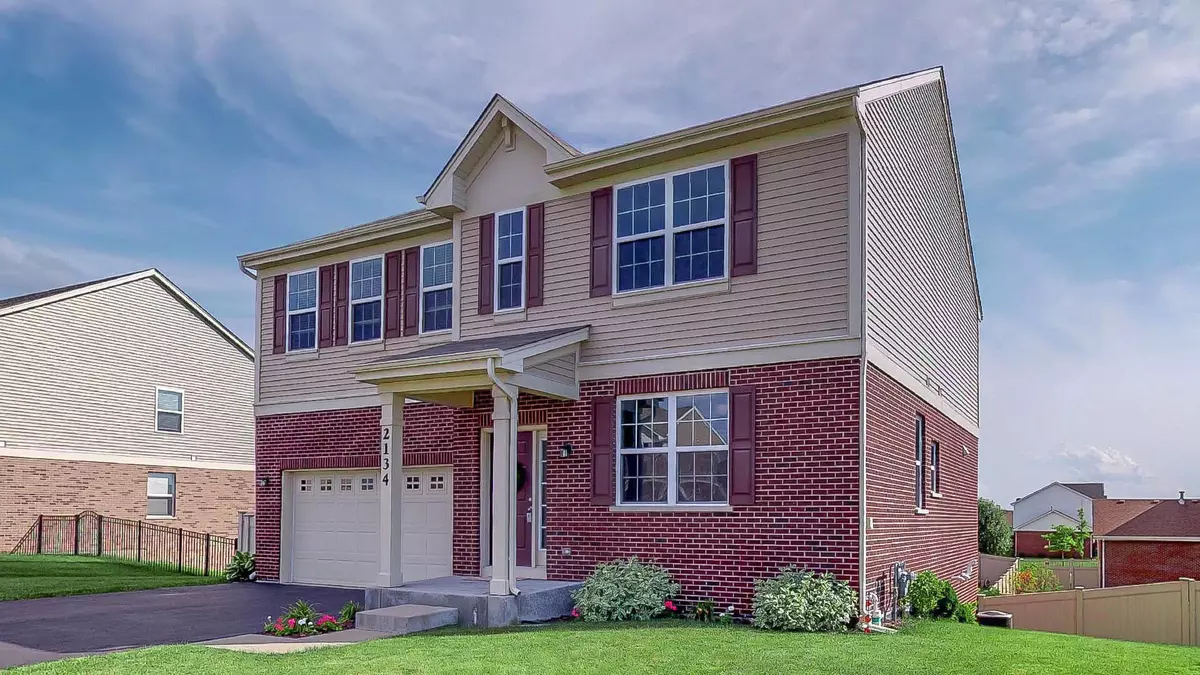$330,000
$344,900
4.3%For more information regarding the value of a property, please contact us for a free consultation.
2134 Bonnieglen DR New Lenox, IL 60451
3 Beds
2.5 Baths
2,630 SqFt
Key Details
Sold Price $330,000
Property Type Single Family Home
Sub Type Detached Single
Listing Status Sold
Purchase Type For Sale
Square Footage 2,630 sqft
Price per Sqft $125
Subdivision Heather Glen
MLS Listing ID 10431892
Sold Date 09/27/19
Bedrooms 3
Full Baths 2
Half Baths 1
HOA Fees $22/ann
Year Built 2015
Annual Tax Amount $7,535
Tax Year 2017
Lot Size 10,454 Sqft
Lot Dimensions 85X125
Property Description
All the space you need in this 4 year young home with 3 bedrooms, 2.5 baths, a loft, and a full walk-out basement! The eat-in kitchen has stainless steel appliances, sleek staggered cabinetry, a new backsplash, canned lights, plenty of counter space, and an island with a breakfast bar. Plenty of possibilities for the front flex room...living room, dining room, play area, etc. The master bedroom is huge with a large master suite with dual vanity and a 10x10 walk-in closet. The remaining bedrooms have spacious walk-in closets as well as the loft, which makes it easy to be converted into a 4th bedroom. 9 foot ceilings on first floor, laundry conveniently on 2nd floor, white trim and doors, new carpet, and an attached 2 car garage. The full walk-out basement has high ceilings and is a completely insulated and roughed in blank canvas for you to finish and leads to a brick paver patio and a huge, fully fenced yard. Close to parks, schools, and Metra. Move in ready!
Location
State IL
County Will
Area New Lenox
Rooms
Basement Full, Walkout
Interior
Interior Features Second Floor Laundry, Walk-In Closet(s)
Heating Natural Gas, Forced Air
Cooling Central Air
Fireplace N
Appliance Range, Microwave, Dishwasher, Refrigerator, Washer, Dryer, Disposal
Exterior
Exterior Feature Balcony, Brick Paver Patio, Storms/Screens
Parking Features Attached
Garage Spaces 2.0
Roof Type Asphalt
Building
Sewer Public Sewer, Sewer-Storm
Water Public
New Construction false
Schools
School District 122 , 122, 210
Others
HOA Fee Include Insurance
Ownership Fee Simple
Special Listing Condition None
Read Less
Want to know what your home might be worth? Contact us for a FREE valuation!

Our team is ready to help you sell your home for the highest possible price ASAP

© 2024 Listings courtesy of MRED as distributed by MLS GRID. All Rights Reserved.
Bought with Andy York • Realtopia Real Estate Inc

GET MORE INFORMATION





