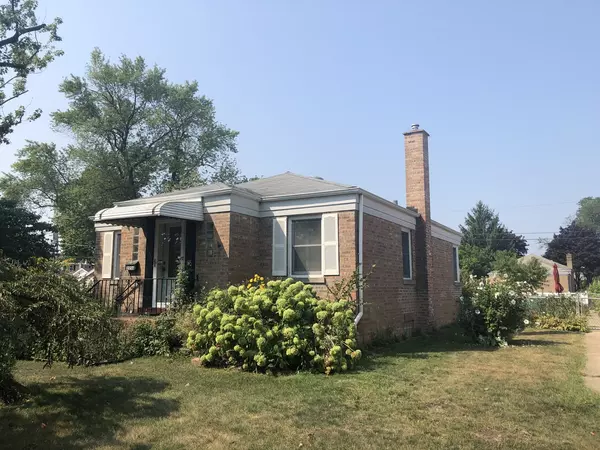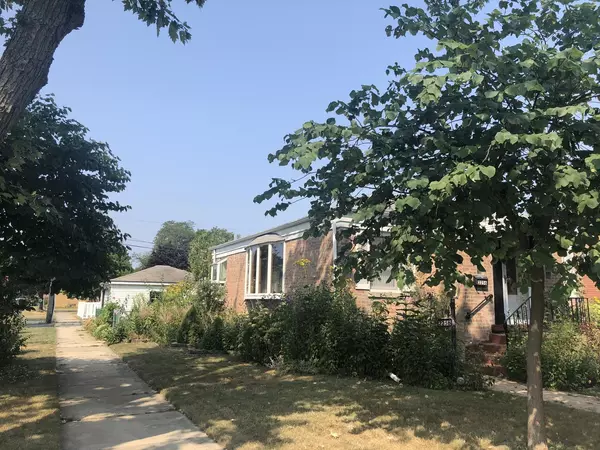$241,000
$249,000
3.2%For more information regarding the value of a property, please contact us for a free consultation.
2256 S 12th AVE North Riverside, IL 60546
2 Beds
2 Baths
1,000 SqFt
Key Details
Sold Price $241,000
Property Type Single Family Home
Sub Type Detached Single
Listing Status Sold
Purchase Type For Sale
Square Footage 1,000 sqft
Price per Sqft $241
MLS Listing ID 11003567
Sold Date 04/19/21
Style Ranch
Bedrooms 2
Full Baths 2
Year Built 1950
Annual Tax Amount $1,146
Tax Year 2019
Lot Size 5,349 Sqft
Lot Dimensions 30X125
Property Description
This home had a make-over! Fresh and neutrally painted bedroom walls, gorgeous rich dark hardwood floors, reglazed white bathtub on the main floor with 2 grab bars. Updated bathroom with vanity, wall mirror and gentle lighting. It's a roomy raised ranch with the brightest sundrenched living room and kitchen on the block! Large and wide picture window faces 23rd Street. Extended kitchen bay window to grow your own herb garden/plants. Kitchen refrigerator, stove/oven and microwave oven under 1 year old. Exposed dark oak hardwood floors on the 1st floor, 2 baths, 1 on each floor and 2 bedrooms on the main floor. Finished basement with a large storage closets, separate laundry center (washer and dryer in 2017), tool/furnace room, storage area under the stairs and a small room now with a freezer in it. Overhead sewer system! Walk out back door to the gloriously landscaped lush plush back yard with mature trees and a concrete patio for outdoor furniture sitting area. 2-car garage with drive-in access from 23rd. Very lovely property and now nicely refreshed, just move right in!
Location
State IL
County Cook
Area North Riverside
Rooms
Basement Full
Interior
Interior Features Hardwood Floors, First Floor Bedroom, First Floor Full Bath, Built-in Features, Open Floorplan, Some Window Treatmnt, Some Wood Floors, Dining Combo, Drapes/Blinds, Some Storm Doors
Heating Natural Gas, Forced Air
Cooling Central Air
Equipment Ceiling Fan(s)
Fireplace N
Appliance Range, Microwave, Dishwasher, Refrigerator, Washer, Dryer, Gas Cooktop, Gas Oven
Laundry Laundry Closet
Exterior
Exterior Feature Patio, Brick Paver Patio, Storms/Screens, Outdoor Grill
Parking Features Detached
Garage Spaces 2.0
Community Features Park, Curbs, Sidewalks, Street Lights, Street Paved
Building
Lot Description Corner Lot
Sewer Public Sewer
Water Lake Michigan
New Construction false
Schools
High Schools Riverside Brookfield Twp Senior
School District 94 , 94, 208
Others
HOA Fee Include None
Ownership Fee Simple
Special Listing Condition None
Read Less
Want to know what your home might be worth? Contact us for a FREE valuation!

Our team is ready to help you sell your home for the highest possible price ASAP

© 2024 Listings courtesy of MRED as distributed by MLS GRID. All Rights Reserved.
Bought with Matthew Diehl • Compass

GET MORE INFORMATION





