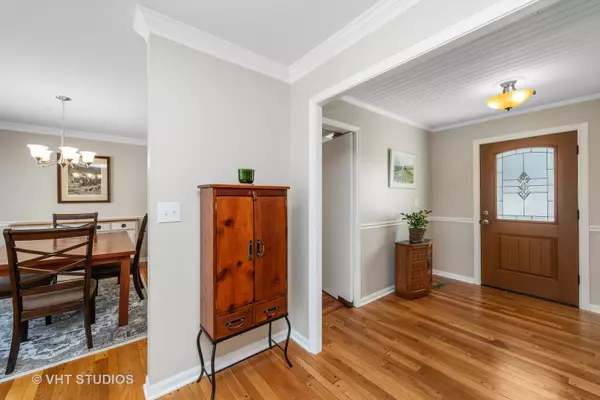$411,500
$409,500
0.5%For more information regarding the value of a property, please contact us for a free consultation.
138 Big Oaks RD Trout Valley, IL 60013
4 Beds
3 Baths
2,192 SqFt
Key Details
Sold Price $411,500
Property Type Single Family Home
Sub Type Detached Single
Listing Status Sold
Purchase Type For Sale
Square Footage 2,192 sqft
Price per Sqft $187
MLS Listing ID 10999919
Sold Date 03/31/21
Style Ranch,Walk-Out Ranch
Bedrooms 4
Full Baths 3
HOA Fees $100/mo
Year Built 1958
Annual Tax Amount $9,511
Tax Year 2019
Lot Size 1.160 Acres
Lot Dimensions 248 X 224 X 166 X 233
Property Description
Looking for quiet, serenity, this is it! This beautiful hillside ranch will be sure to impress. Upon entering, take note of the tongue and groove ceiling and plenty of light and abundance of windows to bring nature in. New updated kitchen in 2019, with soft white cabinets, island, stainless steel appliances, granite counters and a walk in pantry that will knock your socks off. This bright and cheery home has a beautifully mature landscaped backyard with 2 separate patios for outdoor enjoyment. Primary bedroom is spacious with private updated bath tastefully done. Do you enjoy cozying up and relaxing by the fireplace? Your in luck, this home has 2, 1 wood burning in upstairs living room and 1 with gas logs in downstairs recreation room. The walk out basement is a great hangout complete with full bath for out of town visitors. Trout Valley is one of a kind neighborhood; it's a playground of fun! Community pool, tennis courts, horse stable, access to Fox River with boat launch and marina, nature trails and organized neighborhood events for adults and kids. Updates: Roof Sept 2020, Water Heater 2016, Furnace 2016, Refrigerator 2021, Dishwasher 2020, Double Oven with Range 2019, Painted Interior 2020-2021, Exterior 2013, New Lighting 2021.
Location
State IL
County Mc Henry
Area Cary / Oakwood Hills / Trout Valley
Rooms
Basement Walkout
Interior
Heating Natural Gas
Cooling Central Air
Fireplaces Number 2
Fireplaces Type Wood Burning, Gas Log
Fireplace Y
Appliance Range, Microwave, Dishwasher, Refrigerator, Washer, Dryer, Water Softener Owned, Other
Laundry Gas Dryer Hookup
Exterior
Parking Features Attached
Garage Spaces 2.0
Roof Type Asphalt
Building
Lot Description Landscaped, Mature Trees
Sewer Septic-Private
Water Private Well
New Construction false
Schools
Elementary Schools Briargate Elementary School
Middle Schools Cary Junior High School
High Schools Cary-Grove Community High School
School District 26 , 26, 155
Others
HOA Fee Include Insurance,Security,Clubhouse,Pool,Lake Rights
Ownership Fee Simple
Special Listing Condition None
Read Less
Want to know what your home might be worth? Contact us for a FREE valuation!

Our team is ready to help you sell your home for the highest possible price ASAP

© 2024 Listings courtesy of MRED as distributed by MLS GRID. All Rights Reserved.
Bought with Sheryl Marsella • RE/MAX of Barrington

GET MORE INFORMATION





