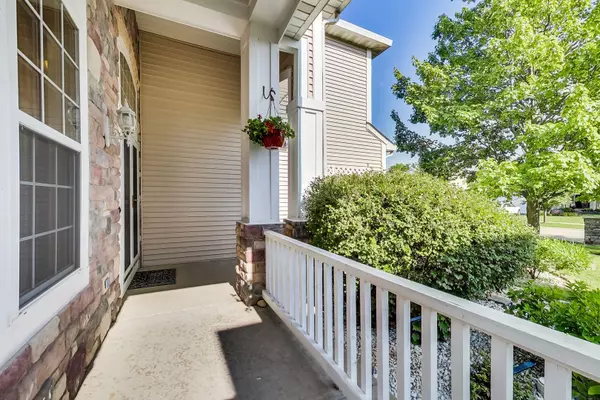$325,000
$325,000
For more information regarding the value of a property, please contact us for a free consultation.
481 Winslow WAY Lake In The Hills, IL 60156
4 Beds
3 Baths
2,950 SqFt
Key Details
Sold Price $325,000
Property Type Single Family Home
Sub Type Detached Single
Listing Status Sold
Purchase Type For Sale
Square Footage 2,950 sqft
Price per Sqft $110
Subdivision Sumner Glen
MLS Listing ID 10416010
Sold Date 08/02/19
Style Contemporary
Bedrooms 4
Full Baths 2
Half Baths 2
HOA Fees $11/ann
Year Built 2000
Annual Tax Amount $7,561
Tax Year 2018
Lot Size 8,385 Sqft
Lot Dimensions 65 X 134
Property Description
Nicely updated Sumner Glen 4BR w/full finished basement, great outdoor space, 3 car garage & highly rated schools too! Main level highlights incl. 10'+ ceilings, family room w/WB-FP, formal dining/living room, laundry/mudroom, den/office & large eat-in island kitchen w/granite tops, glass-tile backsplash & SS appliances. Upper level features incl. 4BR's, new carpeting, lavish master suite w/vaulted ceilings, huge organized W/I closet, new master bath (2017) w/modern stand-alone soaker, 9' W/I rain shower w/body sprays, new heated floors, heated towel bar & LED integrated mirrors. Lower level was finished in 2007, perfect for entertaining, freshly painted & features theatre area (7.1 surround), full bar, gaming area, 1/2 bath & storage too. Exterior highlights incl. fenced backyard w/new concrete patio ('18), stone fire pit w/bench seating, roof/siding ('10), new patio door ('17) & freshly coated driveway. Great location minutes to shopping/dining, 15 min's to tollway/Metra!
Location
State IL
County Mc Henry
Area Lake In The Hills
Rooms
Basement Full
Interior
Interior Features Vaulted/Cathedral Ceilings, Wood Laminate Floors, Heated Floors, First Floor Laundry, Built-in Features, Walk-In Closet(s)
Heating Natural Gas, Forced Air
Cooling Central Air
Fireplaces Number 1
Fireplaces Type Wood Burning, Attached Fireplace Doors/Screen, Gas Starter
Equipment Humidifier, Water-Softener Owned, Security System, CO Detectors, Ceiling Fan(s), Sump Pump
Fireplace Y
Appliance Double Oven, Microwave, Dishwasher, Refrigerator, Washer, Dryer, Disposal, Stainless Steel Appliance(s), Cooktop, Water Softener Owned
Exterior
Exterior Feature Patio, Porch, Fire Pit
Parking Features Attached
Garage Spaces 3.0
Community Features Sidewalks, Street Lights, Street Paved
Roof Type Asphalt
Building
Lot Description Fenced Yard
Sewer Public Sewer
Water Public
New Construction false
Schools
Elementary Schools Chesak Elementary School
Middle Schools Marlowe Middle School
High Schools Huntley High School
School District 158 , 158, 158
Others
HOA Fee Include Other
Ownership Fee Simple w/ HO Assn.
Special Listing Condition None
Read Less
Want to know what your home might be worth? Contact us for a FREE valuation!

Our team is ready to help you sell your home for the highest possible price ASAP

© 2024 Listings courtesy of MRED as distributed by MLS GRID. All Rights Reserved.
Bought with Nicholas Tabick • RE/MAX Suburban

GET MORE INFORMATION





