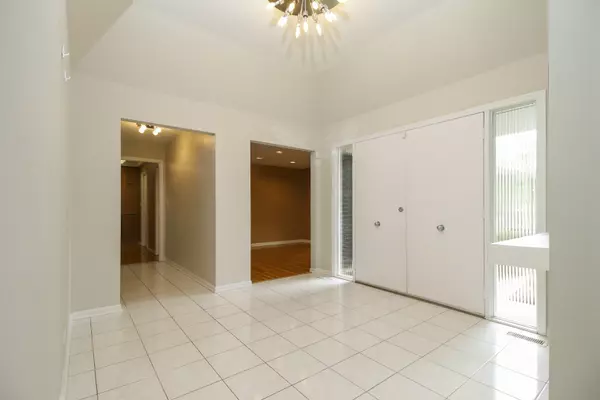$380,000
$450,000
15.6%For more information regarding the value of a property, please contact us for a free consultation.
860 Mountain DR Deerfield, IL 60015
4 Beds
2.5 Baths
2,615 SqFt
Key Details
Sold Price $380,000
Property Type Single Family Home
Sub Type Detached Single
Listing Status Sold
Purchase Type For Sale
Square Footage 2,615 sqft
Price per Sqft $145
Subdivision North Trail
MLS Listing ID 10431085
Sold Date 09/18/19
Style Ranch
Bedrooms 4
Full Baths 2
Half Baths 1
HOA Fees $8/ann
Year Built 1967
Annual Tax Amount $15,941
Tax Year 2018
Lot Size 0.272 Acres
Lot Dimensions 79X149X80X149
Property Description
Spacious Ranch in a Prime North Trail Location! Lots of Updates Including Large Eat-In Kitchen with Granite Countertops, Stainless Steel Appliances, Loads of Cabinet Space with Pull outs, Spice Rack, and More. Family Room has Vaulted Ceilings, an Oversized Stone Fireplace, and Opens to a Wonderful Enclosed Porch with Skylights! Huge Master Suite with Walk-In Closet and Private Updated Bath. Hallway Full Bath has Granite Vanity and Whirlpool Bath. Finished Basement with Rec Room, Plus a Huge, Usable Crawl. Fenced-in Backyard with 2 Decks, Mature Trees and Lawn Sprinklers. Other Features Include Newer Windows, Hardwood Floors, Security System & More! Home Over-Assessed at $585,069, Taxes Should Go Down to Reflect Current Market Price Upon Closing. One Year Home Warranty Included!
Location
State IL
County Lake
Area Deerfield, Bannockburn, Riverwoods
Rooms
Basement Partial
Interior
Interior Features Vaulted/Cathedral Ceilings, Skylight(s), Hardwood Floors, Walk-In Closet(s)
Heating Natural Gas, Forced Air, Indv Controls
Cooling Central Air
Fireplaces Number 1
Fireplaces Type Gas Starter
Equipment Security System, CO Detectors, Ceiling Fan(s), Sump Pump, Sprinkler-Lawn, Backup Sump Pump;
Fireplace Y
Appliance Double Oven, Range, Microwave, Dishwasher, Refrigerator, Washer, Dryer, Disposal
Exterior
Exterior Feature Deck, Storms/Screens
Parking Features Attached
Garage Spaces 2.5
Community Features Sidewalks, Street Paved
Building
Lot Description Fenced Yard
Sewer Public Sewer
Water Public
New Construction false
Schools
Elementary Schools Walden Elementary School
Middle Schools Alan B Shepard Middle School
High Schools Deerfield High School
School District 109 , 109, 113
Others
HOA Fee Include Other
Ownership Fee Simple
Special Listing Condition None
Read Less
Want to know what your home might be worth? Contact us for a FREE valuation!

Our team is ready to help you sell your home for the highest possible price ASAP

© 2024 Listings courtesy of MRED as distributed by MLS GRID. All Rights Reserved.
Bought with Mila Friedman • Core Realty & Investments, Inc

GET MORE INFORMATION





