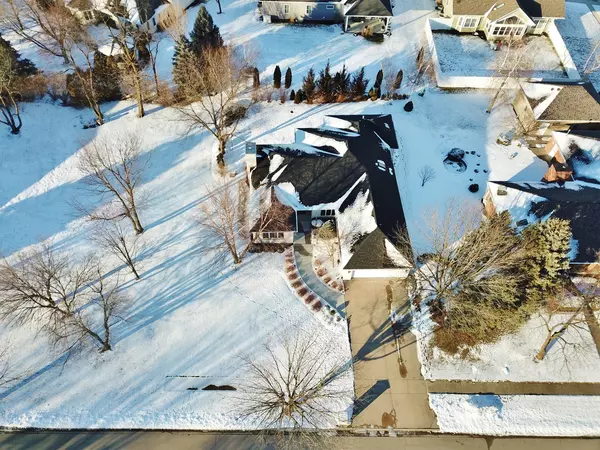$330,000
$329,900
For more information regarding the value of a property, please contact us for a free consultation.
420 Jennings DR Morris, IL 60450
3 Beds
2.5 Baths
2,195 SqFt
Key Details
Sold Price $330,000
Property Type Single Family Home
Sub Type Detached Single
Listing Status Sold
Purchase Type For Sale
Square Footage 2,195 sqft
Price per Sqft $150
Subdivision Hidden Lakes
MLS Listing ID 10982201
Sold Date 04/01/21
Style Ranch
Bedrooms 3
Full Baths 2
Half Baths 1
Year Built 1994
Annual Tax Amount $5,834
Tax Year 2019
Lot Size 0.310 Acres
Lot Dimensions 100X135
Property Description
Are you looking for a quality ranch home with curb appeal in a desirable neighborhood? This is it! This immaculate brick home has been meticulously maintained and features a large family room with vaulted ceiling, brick wood burning fireplace and a wall of windows for natural light. The big kitchen with hardwood floor features an abundance of cabinets and counter top space, a breakfast bar and a table area in the breakfast room. This home also features a big dining room with tray ceiling, plenty of windows and room for a large table for holiday dinners and family gatherings. The home office is beautiful and features a vaulted tray ceiling, crown molding and hardwood floor. The large master bedroom suite has a double tray ceiling, two walk-in closets and a master bathroom with vaulted ceiling and separate his and hers vanities as well as a whirlpool tub and walk-in shower. The hall bathroom has a vaulted ceiling with skylight, a two sink vanity and a tub/shower. There is also a powder room off of the foyer. The huge basement has roughed in plumbing for a full bathroom and provides plenty of room for a workshop, storage or future finished living area. This beautiful home is in the very desirable Hidden Lakes Estates neighborhood where pride of ownership shows and neighbors are friendly! Make your appointment today to see this home! (New water heater in 2020. New sump pump with batter backup, new backup sump pump and ejector pump in 2019. New outdoor lighting in 2018. New sidewalk to front door and east side of house and new stamped patio in 2017. Interior painted in 2016. New roof and outdoor trim painted in 2015. Radon System installed in 2010. New furnace and A/C in 2009.)
Location
State IL
County Grundy
Area Morris
Rooms
Basement Full
Interior
Interior Features Vaulted/Cathedral Ceilings, Skylight(s), Hardwood Floors, First Floor Bedroom, First Floor Laundry, First Floor Full Bath, Walk-In Closet(s)
Heating Natural Gas, Forced Air
Cooling Central Air
Fireplaces Number 1
Fireplaces Type Wood Burning, Gas Starter
Equipment Ceiling Fan(s), Sump Pump, Radon Mitigation System
Fireplace Y
Appliance Range, Microwave, Dishwasher, Refrigerator, Disposal
Laundry In Unit
Exterior
Exterior Feature Stamped Concrete Patio, Storms/Screens
Garage Attached
Garage Spaces 2.0
Roof Type Asphalt
Building
Sewer Public Sewer
Water Public
New Construction false
Schools
Elementary Schools Saratoga Elementary School
Middle Schools Saratoga Elementary School
High Schools Morris Community High School
School District 60C , 60C, 101
Others
HOA Fee Include None
Ownership Fee Simple
Special Listing Condition None
Read Less
Want to know what your home might be worth? Contact us for a FREE valuation!

Our team is ready to help you sell your home for the highest possible price ASAP

© 2024 Listings courtesy of MRED as distributed by MLS GRID. All Rights Reserved.
Bought with Teresa Kief • Century 21 Coleman-Hornsby

GET MORE INFORMATION





