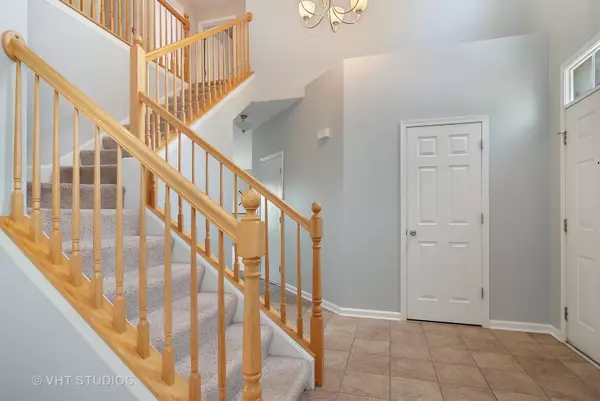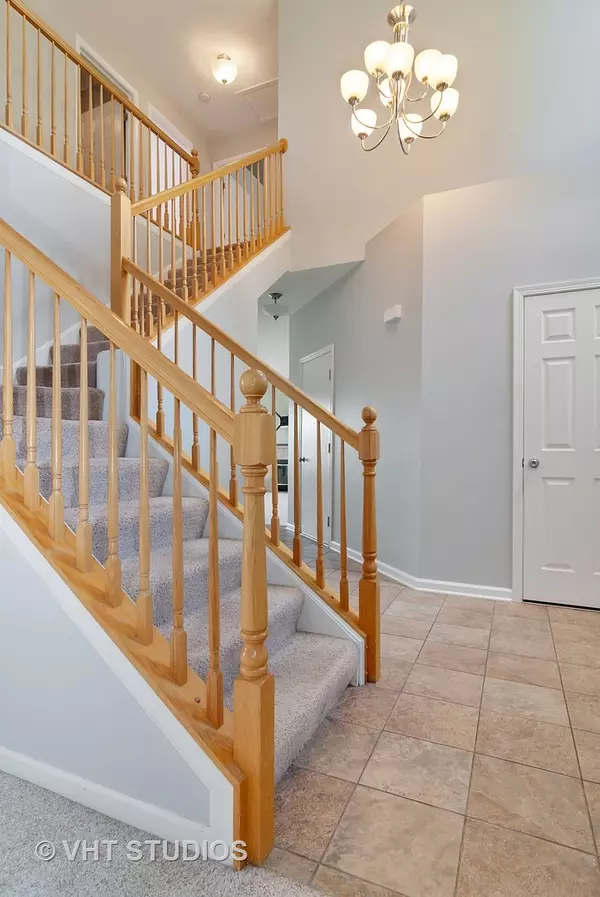$260,500
$263,000
1.0%For more information regarding the value of a property, please contact us for a free consultation.
2516 Prairie Crossing DR Montgomery, IL 60538
4 Beds
3.5 Baths
2,200 SqFt
Key Details
Sold Price $260,500
Property Type Single Family Home
Sub Type Detached Single
Listing Status Sold
Purchase Type For Sale
Square Footage 2,200 sqft
Price per Sqft $118
Subdivision Blackberry Crossing
MLS Listing ID 10450645
Sold Date 12/06/19
Style Traditional
Bedrooms 4
Full Baths 3
Half Baths 1
Year Built 2003
Annual Tax Amount $8,010
Tax Year 2018
Lot Dimensions 62X125
Property Description
THIS ONE'S A "WOW"! Not only will you love the wide open floor plan in this Blackberry Crossing home, but you'll enjoy sweeping views of the pond & nature from during every season of the year. Simply stunning! The floor plan is an entertainer's dream. Each room flows seamlessly from one to the other-just think of all the indoor & outdoor entertaining you'll do here! KIT w/loads of maple cabinets, stainless steel appliances, pantry & tile floor spills right into the FAM RM w/wood burning fireplace & wall of windows overlooking the private back yard & pond. Upstairs, you'll find three nice sized bedrooms & a HUGE loft-could be a perfect home office or 2nd FAM RM. Private master suite w/vaulted ceiling & glam bath w/double bowl vanity, soaker tub & separate shower. 2nd floor laundry, too! FIN ENG BSMT is nice & bright. It boasts a 4th BR, full bath w/walk-in shower, wet bar & rec area. Deck & firepit for easy outdoor entertaining. Mins to Rte 47 & Orchard Rd corridors. Welcome home!
Location
State IL
County Kendall
Area Montgomery
Rooms
Basement Full, English
Interior
Interior Features Vaulted/Cathedral Ceilings, Bar-Wet, In-Law Arrangement, Second Floor Laundry
Heating Natural Gas, Forced Air
Cooling Central Air
Fireplaces Number 1
Fireplaces Type Wood Burning, Gas Log, Gas Starter
Equipment TV-Cable, Ceiling Fan(s), Sump Pump
Fireplace Y
Appliance Range, Microwave, Dishwasher, Refrigerator, Bar Fridge, Washer, Dryer, Disposal
Exterior
Exterior Feature Deck, Brick Paver Patio, Fire Pit
Parking Features Attached
Garage Spaces 2.0
Community Features Sidewalks, Street Lights
Roof Type Asphalt
Building
Sewer Septic-Mechanical
Water Public
New Construction false
Schools
Elementary Schools Lakewood Creek Elementary School
Middle Schools Thompson Junior High School
High Schools Oswego High School
School District 308 , 308, 308
Others
HOA Fee Include None
Ownership Fee Simple
Special Listing Condition None
Read Less
Want to know what your home might be worth? Contact us for a FREE valuation!

Our team is ready to help you sell your home for the highest possible price ASAP

© 2024 Listings courtesy of MRED as distributed by MLS GRID. All Rights Reserved.
Bought with Cyndy Ciolino • Charles Rutenberg Realty of IL

GET MORE INFORMATION





