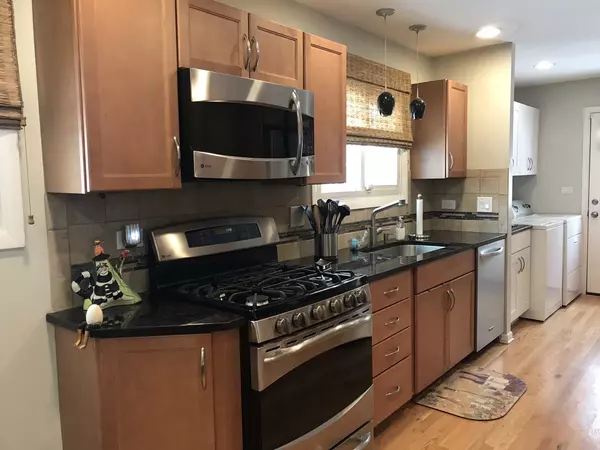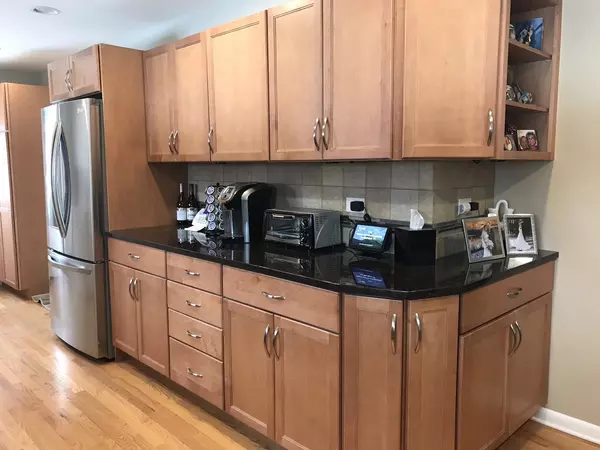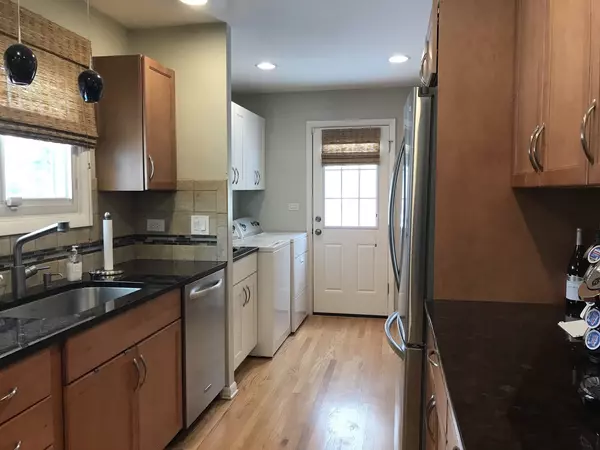$500,000
$497,000
0.6%For more information regarding the value of a property, please contact us for a free consultation.
2821 Aspen RD Northbrook, IL 60062
4 Beds
2.5 Baths
2,205 SqFt
Key Details
Sold Price $500,000
Property Type Single Family Home
Sub Type Detached Single
Listing Status Sold
Purchase Type For Sale
Square Footage 2,205 sqft
Price per Sqft $226
Subdivision Heathercrest
MLS Listing ID 10997805
Sold Date 04/21/21
Style Colonial
Bedrooms 4
Full Baths 2
Half Baths 1
Year Built 1965
Annual Tax Amount $11,382
Tax Year 2019
Lot Size 0.269 Acres
Lot Dimensions 126.7X 54.10X197.2X164.6
Property Description
Absolutely, meticulously maintained, gleaming, two story home in the Heathercrest subdivision of Northbrook. Four bedroom, two and a half bath colonial is located on a beautiful oversized lot. Home is adorned with a newer kitchen accented with Thomasville maple cabinetry, granite countertops, tile backsplashes, stainless steel appliances, large pantry closet and separate eating area. Convenient laundry area borders the kitchen. Beautiful 2 1/4" oak flooring spans the entire main floor. Separate dining room and large, open, airy living room are great for entertaining. Beautiful family room accented with brick, wood burning fireplace, and Anderson door with designer blinds, overlooks the large spacious backyard and 2 patios. Home has been painted in neutral colors and is adorned with white trim, oak railings, can lighting and updated fixtures throughout. All bathrooms have been recently remodeled with Toto toilets, granite vanities, decorative tile flooring, porcelain tiled showers and frameless shower doors. The large primary bedroom boasts a walk in closet, private bathroom, newer carpeting and designer window coverings. New high efficiency furnace and Ecobee thermostat bring comfort to the home. The partial basement is ready to finish and is great for storage and boasts 2 large crawl spaces. A quiet tree lined street and great location complete this perfect home!
Location
State IL
County Cook
Area Northbrook
Rooms
Basement Partial
Interior
Interior Features Hardwood Floors, First Floor Laundry, Walk-In Closet(s), Some Carpeting, Drapes/Blinds, Granite Counters, Separate Dining Room, Some Wall-To-Wall Cp
Heating Natural Gas, Forced Air
Cooling Central Air
Fireplaces Number 1
Fireplaces Type Wood Burning, Attached Fireplace Doors/Screen, Masonry
Fireplace Y
Appliance Range, Microwave, Dishwasher, Refrigerator, Washer, Dryer, Stainless Steel Appliance(s)
Laundry Gas Dryer Hookup, In Unit, Sink
Exterior
Exterior Feature Patio, Storms/Screens
Parking Features Attached
Garage Spaces 2.0
Community Features Curbs, Sidewalks, Street Lights, Street Paved
Roof Type Asphalt
Building
Lot Description Fenced Yard, Sidewalks, Streetlights
Sewer Public Sewer
Water Lake Michigan
New Construction false
Schools
Elementary Schools Hickory Point Elementary School
Middle Schools Wood Oaks Junior High School
High Schools Glenbrook North High School
School District 27 , 27, 225
Others
HOA Fee Include None
Ownership Fee Simple
Special Listing Condition None
Read Less
Want to know what your home might be worth? Contact us for a FREE valuation!

Our team is ready to help you sell your home for the highest possible price ASAP

© 2024 Listings courtesy of MRED as distributed by MLS GRID. All Rights Reserved.
Bought with Kati Spaniak • eXp Realty

GET MORE INFORMATION





