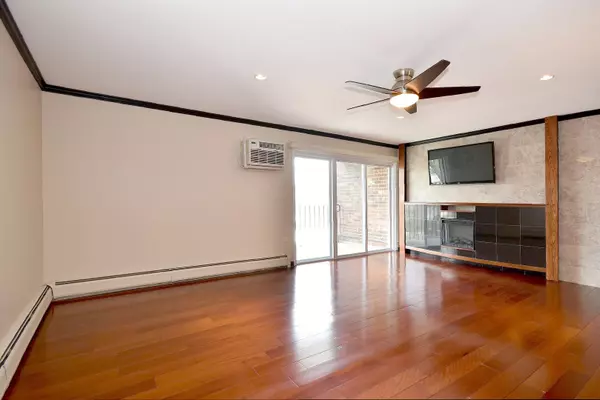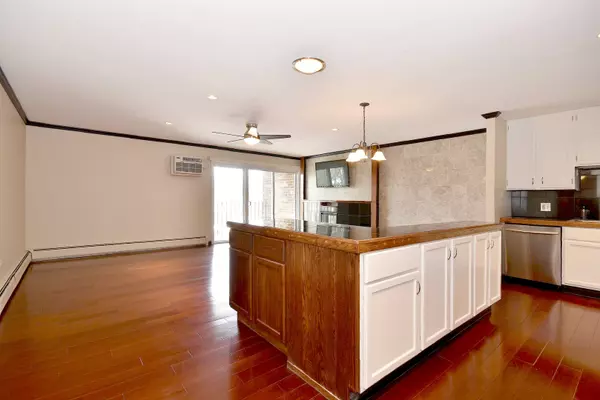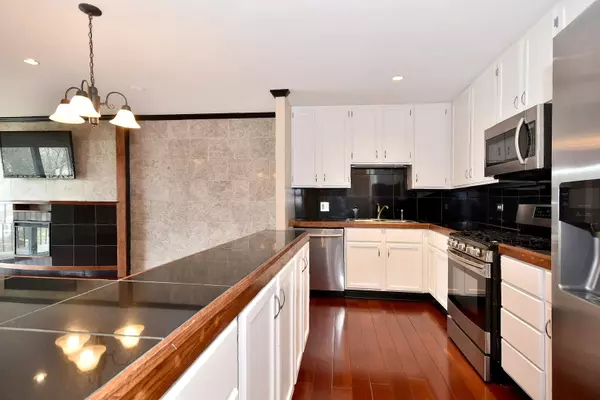$160,000
$150,000
6.7%For more information regarding the value of a property, please contact us for a free consultation.
1053 W Ogden AVE #336 Naperville, IL 60563
2 Beds
2 Baths
1,100 SqFt
Key Details
Sold Price $160,000
Property Type Condo
Sub Type Condo
Listing Status Sold
Purchase Type For Sale
Square Footage 1,100 sqft
Price per Sqft $145
Subdivision Cress Creek
MLS Listing ID 11035563
Sold Date 04/30/21
Bedrooms 2
Full Baths 2
HOA Fees $422/mo
Rental Info Yes
Year Built 1979
Annual Tax Amount $2,107
Tax Year 2019
Lot Dimensions COMMON
Property Description
Amazing upgrades and updates to this top floor unit in the quiet back building of the development. Wide open floorplan, ALL interior walls removed from the main living area & kitchen. Solid 3/4" hardwood floors with sound reducing installation throughout the unit. Stunning granite feature wall with fireplace and TV mount with hidden wires. The fresh white kitchen with 42" uppers and stainless steel Samsung appliances is light and bright and open to the natural light and view of the balcony. Custom island w/seating for tons of storage and table space (wood floor runs under the island if you prefer a different layout). Much of the unit was completely renovated and updated with recessed can lights & ceiling fans(!) you won't see that in other units and remodeled bathrooms! The hall bath completely remodeled with a deep soaker Kohler tub, replaced fixtures, custom wall nook, granite tile floors and full ceramic walls, a true wet room. Even the plumbing behind the walls was upgraded (both bathrooms!) The private master suite has a dressing area with vanity, sink and 2 closets with built in shoe storage. Private shower room with all new shower with frameless glass door, upgraded fixtures and storage nook. Since purchase, sliding glass door and bedroom 2 window (master window was already newer) were replaced. In 2019 all 3 A/C units replaced and these units can also heat when you have a chilly day. So many little upgrades that make life nice, like cable run to the bedrooms, separate fan and light switches in the bathrooms. Full list of upgrades available in the unit.
Location
State IL
County Du Page
Area Naperville
Rooms
Basement None
Interior
Interior Features Hardwood Floors, First Floor Bedroom, First Floor Full Bath, Storage, Built-in Features, Open Floorplan
Heating Steam, Baseboard, Indv Controls
Cooling Window/Wall Units - 3+
Fireplaces Number 1
Fireplaces Type Electric, Heatilator
Equipment TV-Cable, Intercom, Ceiling Fan(s)
Fireplace Y
Appliance Range, Microwave, Dishwasher, Refrigerator, Stainless Steel Appliance(s)
Exterior
Exterior Feature Balcony
Amenities Available Bike Room/Bike Trails, Coin Laundry, Elevator(s), Storage, Park, Party Room, Pool, Tennis Court(s), Clubhouse
Building
Story 3
Water Lake Michigan
New Construction false
Schools
Elementary Schools Mill Street Elementary School
Middle Schools Jefferson Junior High School
High Schools Naperville North High School
School District 203 , 203, 203
Others
HOA Fee Include Heat,Water,Gas,Parking,Insurance,Security,Clubhouse,Pool,Exterior Maintenance,Lawn Care,Snow Removal
Ownership Condo
Special Listing Condition None
Pets Allowed Cats OK, Dogs OK
Read Less
Want to know what your home might be worth? Contact us for a FREE valuation!

Our team is ready to help you sell your home for the highest possible price ASAP

© 2024 Listings courtesy of MRED as distributed by MLS GRID. All Rights Reserved.
Bought with Dena Furlow • Keller Williams Infinity

GET MORE INFORMATION





