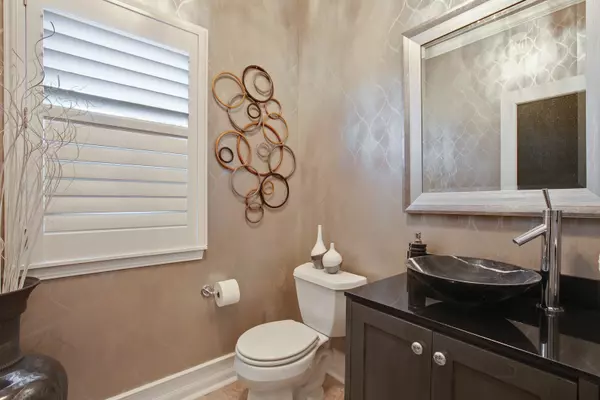$475,000
$499,900
5.0%For more information regarding the value of a property, please contact us for a free consultation.
3510 Buckboard DR Algonquin, IL 60102
4 Beds
3.5 Baths
3,466 SqFt
Key Details
Sold Price $475,000
Property Type Single Family Home
Sub Type Detached Single
Listing Status Sold
Purchase Type For Sale
Square Footage 3,466 sqft
Price per Sqft $137
Subdivision Coves
MLS Listing ID 10454060
Sold Date 09/10/19
Bedrooms 4
Full Baths 3
Half Baths 1
HOA Fees $9/ann
Year Built 1999
Annual Tax Amount $11,659
Tax Year 2017
Lot Size 0.414 Acres
Lot Dimensions 115X157X115X157
Property Description
Pristine Plantation model 4 bed/3 1/2 bath home in the prestigious Coves subdivision! The main level showcases great entertaining space welcoming kitchen with granite countertops, center island, stainless steel appliances and walk in pantry alongside the eating area and leading to the stunning 2-story Family Room with wood burning fireplace and gorgeous views. Large den/office. Upgraded wood moldings throughout the home. Large vaulted master suite with spa-like master bath. Generous bedroom sizes. Large loft or future 5th bedroom. Full finished basement with tons of storage space includes bedroom, 3th full bath, den, large rec room, 2nd kitchen/bar and gaming space. Amazing patio surrounded by lush landscaping beautiful in-ground pool, and large backyard. Upper deck features a Champion awning for those sunny days. So many upgrades: Newer Windows, New Carpet in basement, newer Appliances, all new closet doors, new front door, ventless heater in basement, sprinkler system so much more!
Location
State IL
County Mc Henry
Area Algonquin
Rooms
Basement Full, Walkout
Interior
Heating Natural Gas, Forced Air
Cooling Central Air
Fireplaces Number 1
Fireplaces Type Wood Burning, Gas Log
Fireplace Y
Appliance Double Oven, Range, Dishwasher, Refrigerator, High End Refrigerator, Disposal, Water Softener Owned
Exterior
Exterior Feature Deck, Patio, In Ground Pool, Storms/Screens
Parking Features Attached
Garage Spaces 2.5
Community Features Pool, Tennis Courts, Sidewalks, Street Lights
Building
Lot Description Fenced Yard, Landscaped
Sewer Public Sewer
Water Public
New Construction false
Schools
Elementary Schools Mackeben Elementary School
Middle Schools Heineman Middle School
High Schools Huntley High School
School District 158 , 158, 158
Others
HOA Fee Include Other
Ownership Fee Simple w/ HO Assn.
Special Listing Condition Corporate Relo
Read Less
Want to know what your home might be worth? Contact us for a FREE valuation!

Our team is ready to help you sell your home for the highest possible price ASAP

© 2024 Listings courtesy of MRED as distributed by MLS GRID. All Rights Reserved.
Bought with Anna Coleman • Century 21 New Heritage - Huntley

GET MORE INFORMATION





