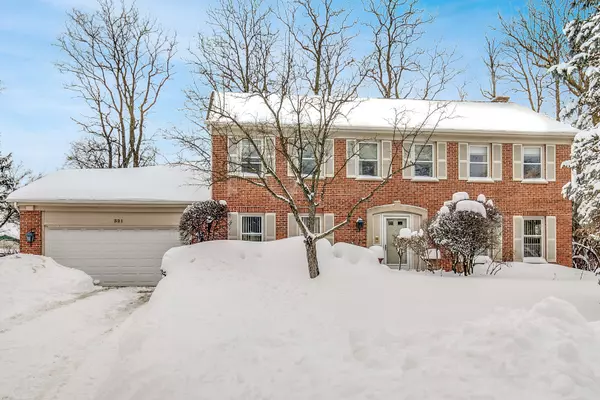$525,000
$525,000
For more information regarding the value of a property, please contact us for a free consultation.
321 Oakmont DR Deerfield, IL 60015
4 Beds
2.5 Baths
2,796 SqFt
Key Details
Sold Price $525,000
Property Type Single Family Home
Sub Type Detached Single
Listing Status Sold
Purchase Type For Sale
Square Footage 2,796 sqft
Price per Sqft $187
Subdivision Deer Run
MLS Listing ID 10995074
Sold Date 04/09/21
Style Georgian
Bedrooms 4
Full Baths 2
Half Baths 1
HOA Fees $16/ann
Year Built 1985
Annual Tax Amount $13,304
Tax Year 2019
Lot Size 0.260 Acres
Lot Dimensions 55.43X134.06X131X108.04
Property Description
Enter Deerfield's enchanting Deer Run neighborhood from a lushly-landscaped divided boulevard leading to a quiet cul-de-sac with a large grassy island. There you'll find this classic two-story Georgian, featuring a gracious center entry flanked by formal living and dining rooms. The kitchen with its large island and family room with a wood burning/gas started fireplace both overlook the heavily treed backyard. Access to a huge deck through either the kitchen or the family room sliding glass patio doors provides a lovely setting for warm weather relaxation, entertainment and barbecues. On the second floor you'll find the spacious primary bedroom suite complete with vaulted ceilings, a walk in closet and an airy, sky-lighted bath. Three additional family bedrooms and a full bath with twin sinks will easily accommodate a growing family. The partially-finished basement provides abundant room for hobbies or an entertainment area for young and old alike, as well as ample storage space. Add a main floor powder room and laundry room with access to both the two-car attached garage and the backyard for a welcoming family home. This Kennedy-built residence with nearly 2800 square feet and a treed .26-acre lot provides easy nearby access to shopping and restaurants, and a short ride to schools, Deerfield's town center and highways. Don't miss this winning combination!
Location
State IL
County Lake
Area Deerfield, Bannockburn, Riverwoods
Rooms
Basement Partial
Interior
Interior Features Vaulted/Cathedral Ceilings, Skylight(s), First Floor Laundry, Walk-In Closet(s), Some Wood Floors, Drapes/Blinds, Separate Dining Room, Some Storm Doors, Some Wall-To-Wall Cp
Heating Natural Gas, Forced Air
Cooling Central Air
Fireplaces Number 1
Fireplaces Type Wood Burning, Attached Fireplace Doors/Screen, Gas Log, Gas Starter
Equipment Humidifier, TV-Cable, CO Detectors, Ceiling Fan(s), Fan-Attic Exhaust, Sump Pump, Air Purifier
Fireplace Y
Appliance Range, Microwave, Dishwasher, Refrigerator, Washer, Dryer, Disposal, Electric Cooktop, Electric Oven
Laundry In Unit, Sink
Exterior
Exterior Feature Deck, Storms/Screens, Outdoor Grill
Parking Features Attached
Garage Spaces 2.0
Community Features Curbs, Sidewalks, Street Paved
Roof Type Asphalt
Building
Lot Description Cul-De-Sac, Irregular Lot, Landscaped, Wooded, Mature Trees, Pie Shaped Lot
Sewer Public Sewer
Water Lake Michigan
New Construction false
Schools
Elementary Schools Kipling Elementary School
Middle Schools Alan B Shepard Middle School
High Schools Deerfield High School
School District 109 , 109, 113
Others
HOA Fee Include Other
Ownership Fee Simple w/ HO Assn.
Special Listing Condition None
Read Less
Want to know what your home might be worth? Contact us for a FREE valuation!

Our team is ready to help you sell your home for the highest possible price ASAP

© 2024 Listings courtesy of MRED as distributed by MLS GRID. All Rights Reserved.
Bought with Carla Visoky • Berkshire Hathaway HomeServices Chicago

GET MORE INFORMATION





