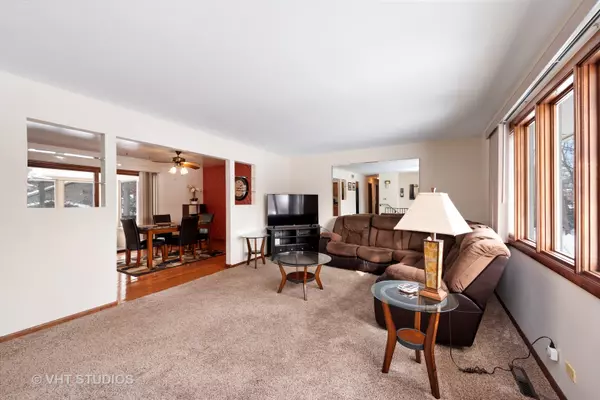$231,000
$229,000
0.9%For more information regarding the value of a property, please contact us for a free consultation.
1118 Park LN Spring Grove, IL 60081
3 Beds
2 Baths
1,700 SqFt
Key Details
Sold Price $231,000
Property Type Single Family Home
Sub Type Detached Single
Listing Status Sold
Purchase Type For Sale
Square Footage 1,700 sqft
Price per Sqft $135
Subdivision Colemar
MLS Listing ID 11002343
Sold Date 04/09/21
Style Ranch
Bedrooms 3
Full Baths 2
Year Built 1970
Annual Tax Amount $4,683
Tax Year 2019
Lot Size 0.486 Acres
Lot Dimensions 147X158X152X120
Property Description
Highest and best offer due by Friday (February 26th) before 6pm. Meticulous home inside and outside on a beautiful lot. Kitchen boasts hardwood floors with many updates. Formal dining room with sliding glass doors leading to the screened porch which includes storm windows for three season living. Newer carpet in the large living room that is open to the dining room which is great for entertaining! Hardwood floors in all of the bedrooms. Lower level includes a family room and den (could easily be converted into a 4th bedroom). Utility room has an exterior access to the back yard. Water softener is rented but the Hellenbrand Water Treatment System is included. You will love the yard with the mature trees and gorgeous landscaping, and plenty of room for play time or gardening. Just a few blocks to Highway 12, only minutes away to Chain-O-Lakes State Park, a short drive to Wilmot Ski Resort and Wisconsin. You will enjoy the charm of Spring Grove!
Location
State IL
County Mc Henry
Area Spring Grove
Rooms
Basement Full
Interior
Interior Features Hardwood Floors
Heating Natural Gas, Forced Air
Cooling Central Air
Equipment Water-Softener Rented, CO Detectors, Ceiling Fan(s)
Fireplace N
Appliance Range, Microwave, Dishwasher, Refrigerator, Washer, Dryer, Water Purifier Owned, Water Softener Rented
Laundry Gas Dryer Hookup, In Unit
Exterior
Exterior Feature Porch, Porch Screened, Storms/Screens
Parking Features Attached
Garage Spaces 2.0
Community Features Street Paved
Roof Type Asphalt
Building
Lot Description Corner Lot, Landscaped, Mature Trees
Sewer Septic-Private
Water Private Well
New Construction false
Schools
Elementary Schools Spring Grove Elementary School
Middle Schools Nippersink Middle School
High Schools Richmond-Burton Community High S
School District 2 , 2, 157
Others
HOA Fee Include None
Ownership Fee Simple
Special Listing Condition None
Read Less
Want to know what your home might be worth? Contact us for a FREE valuation!

Our team is ready to help you sell your home for the highest possible price ASAP

© 2024 Listings courtesy of MRED as distributed by MLS GRID. All Rights Reserved.
Bought with Jamie Hering • @properties

GET MORE INFORMATION





