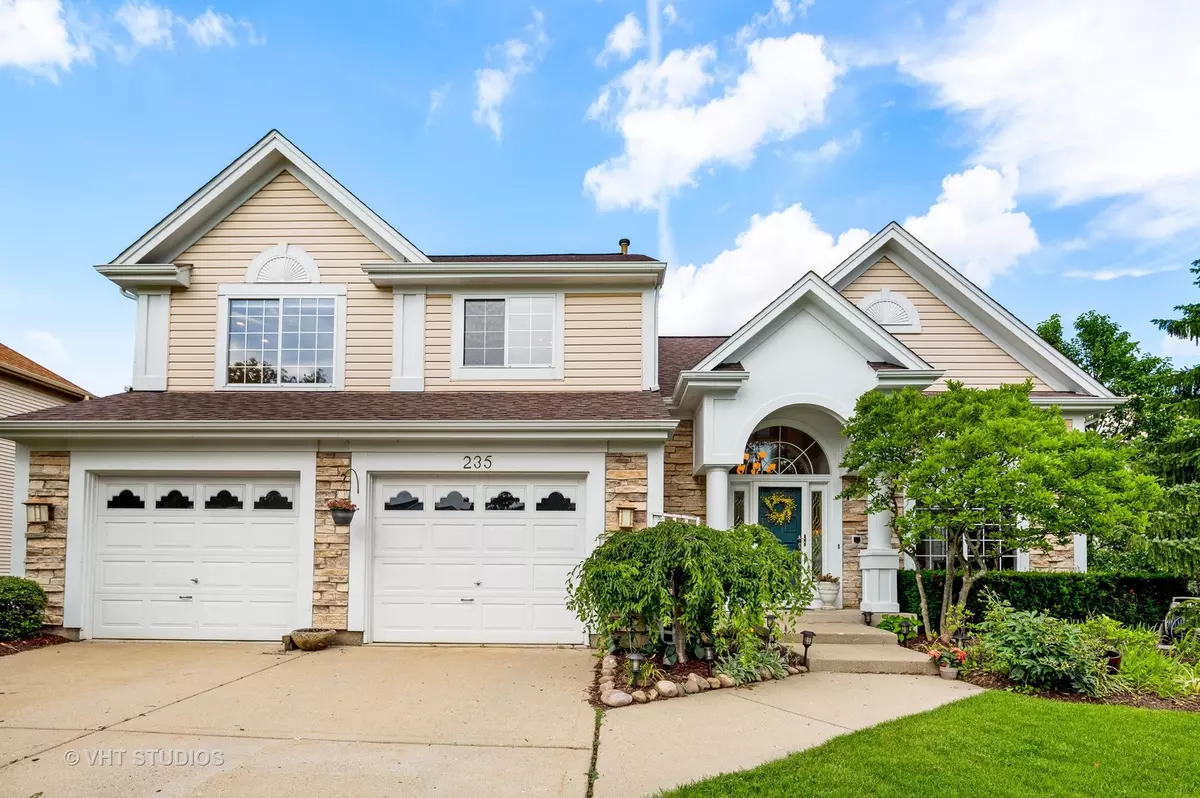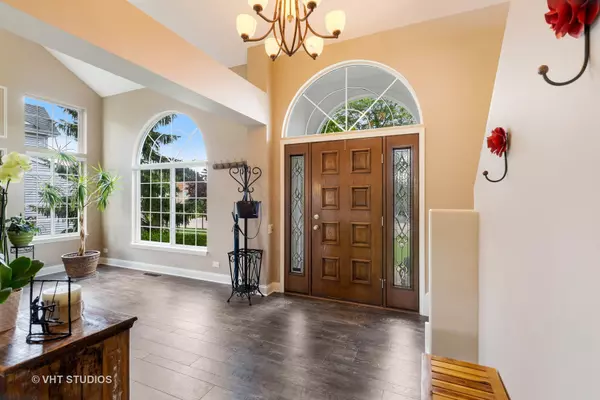$315,000
$319,000
1.3%For more information regarding the value of a property, please contact us for a free consultation.
235 Farmhill DR Algonquin, IL 60102
3 Beds
2.5 Baths
3,032 SqFt
Key Details
Sold Price $315,000
Property Type Single Family Home
Sub Type Detached Single
Listing Status Sold
Purchase Type For Sale
Square Footage 3,032 sqft
Price per Sqft $103
Subdivision Fieldcrest Farms
MLS Listing ID 10441416
Sold Date 08/23/19
Bedrooms 3
Full Baths 2
Half Baths 1
Year Built 1992
Annual Tax Amount $8,091
Tax Year 2018
Lot Size 10,890 Sqft
Lot Dimensions 44 X 152 X 100 X 160
Property Description
Spectacular former award winning model home loaded with upgrades & updates! You'll be impressed from the minute you enter the 2 story foyer and see the expansive windows, high ceilings, stunning flooring and open floor plan in this bright & cheery home. Spacious kitchen features SS appliances, island, granite counters & separate eating area. Relax or entertain in the spacious family room with vaulted ceilings, gas fireplace and 2nd staircase. Private master suite includes whirlpool tub, separate shower and walk-in California Closet. Finished English basement with 9' ceilings offers a huge recreation room to fit all of your needs plus a finished bonus room! Energy efficient LED recessed lighting. 1st floor laundry complete with LG front load washer/dryer. Plenty of room for tools, bikes, toys in the 2.5 car garage. Enjoy the beautifully landscaped fenced yard, playset and deck. New roof & gutters in 2014. Nothing to do but move right in! Convenient to schools, restaurants & shopping.
Location
State IL
County Mc Henry
Area Algonquin
Rooms
Basement English
Interior
Interior Features Vaulted/Cathedral Ceilings, Skylight(s), Hardwood Floors, First Floor Laundry, Walk-In Closet(s)
Heating Natural Gas, Forced Air
Cooling Central Air
Fireplaces Number 1
Fireplaces Type Gas Log, Gas Starter
Equipment Humidifier, Water-Softener Owned, TV-Cable, CO Detectors, Ceiling Fan(s), Sump Pump, Air Purifier, Backup Sump Pump;
Fireplace Y
Appliance Range, Microwave, Dishwasher, Refrigerator, Washer, Dryer, Disposal, Stainless Steel Appliance(s)
Exterior
Exterior Feature Deck, Storms/Screens, Invisible Fence
Parking Features Attached
Garage Spaces 2.5
Community Features Sidewalks, Street Lights, Street Paved
Roof Type Asphalt
Building
Lot Description Fenced Yard
Sewer Public Sewer
Water Public
New Construction false
Schools
Elementary Schools Lincoln Prairie Elementary Schoo
Middle Schools Westfield Community School
High Schools H D Jacobs High School
School District 300 , 300, 300
Others
HOA Fee Include None
Ownership Fee Simple
Special Listing Condition Corporate Relo
Read Less
Want to know what your home might be worth? Contact us for a FREE valuation!

Our team is ready to help you sell your home for the highest possible price ASAP

© 2024 Listings courtesy of MRED as distributed by MLS GRID. All Rights Reserved.
Bought with Richard Balauag • Chase Real Estate LLC

GET MORE INFORMATION





