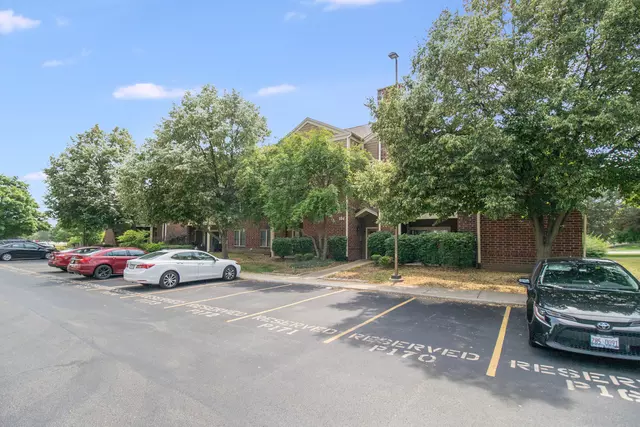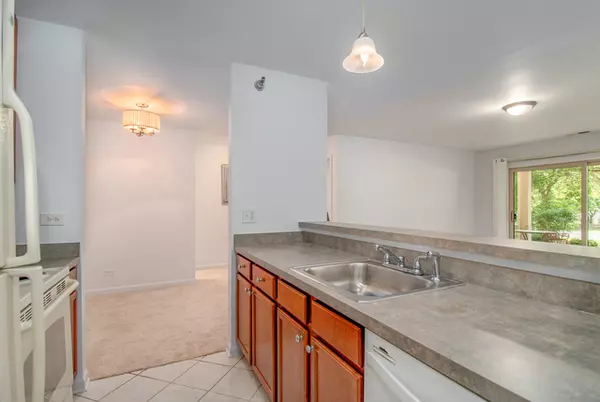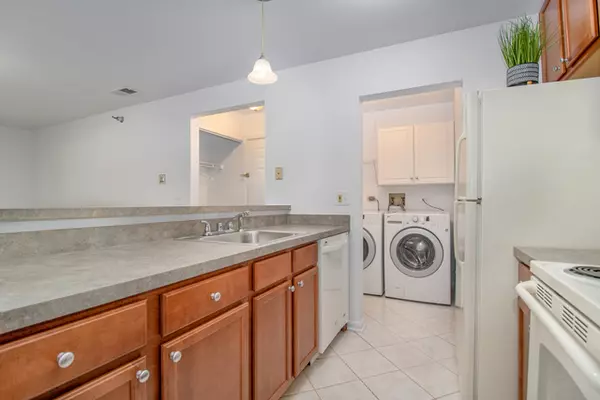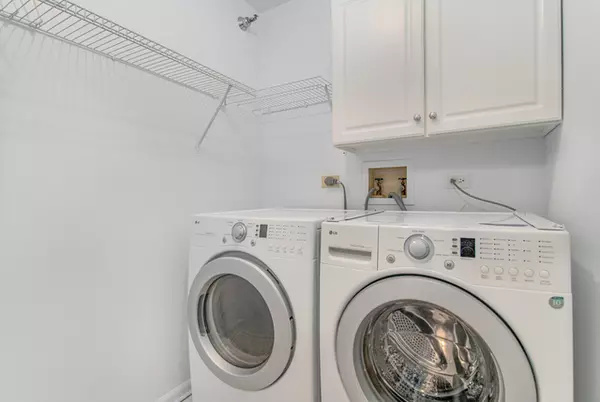$129,000
$129,853
0.7%For more information regarding the value of a property, please contact us for a free consultation.
104 Glengarry DR #6-106 Bloomingdale, IL 60108
1 Bed
1 Bath
726 SqFt
Key Details
Sold Price $129,000
Property Type Condo
Sub Type Condo,Low Rise (1-3 Stories),Ground Level Ranch
Listing Status Sold
Purchase Type For Sale
Square Footage 726 sqft
Price per Sqft $177
Subdivision Park Bloomingdale
MLS Listing ID 10442969
Sold Date 08/30/19
Bedrooms 1
Full Baths 1
HOA Fees $193/mo
Rental Info No
Year Built 1989
Annual Tax Amount $2,230
Tax Year 2018
Lot Dimensions CONDO
Property Description
A picturesque neighborhood with well manicured grounds convey a genuine sense of home at Park Bloomingdale Condominium Homes. Upon entry you can unload your belongings in the foyer closet featuring brand new flooring. Enjoy rest and relaxation in this clean show room ready 726 sq ft Chase model, conveniently located on 1st floor featuring a gourmet kitchen w/ breakfast bar, private patio w/ western exposure, and finishing touches sure to please. Brand NEW Carpet, Paint, Lighting, Electric outlets, switches and Dishwasher. Your home is equipped w/ all appliances, separate laundry room w/ full-size front load washer/dryer, large bedroom w/ walk-in closet, double hung vinyl windows & SGD, and Central HVAC! Take advantage of the tennis and volley ball courts, fully-equipped 24 hr fitness center, pool w/ sundeck, and much more! Convenient to major highways, yet surrounded by the serenity of nature. Park Bloomingdale is a fabulous place to call home! Hurry, this will sell fast!
Location
State IL
County Du Page
Area Bloomingdale
Rooms
Basement None
Interior
Interior Features First Floor Bedroom, First Floor Laundry, Second Floor Laundry, First Floor Full Bath, Laundry Hook-Up in Unit, Walk-In Closet(s)
Heating Natural Gas
Cooling Central Air
Equipment TV-Dish, Intercom, Fire Sprinklers, CO Detectors
Fireplace N
Appliance Range, Microwave, Dishwasher, Refrigerator, Washer, Dryer
Exterior
Exterior Feature Balcony, In Ground Pool, Storms/Screens, End Unit
Amenities Available Coin Laundry, Exercise Room, Health Club, Party Room, Sundeck, Pool, Sauna, Tennis Court(s)
Roof Type Asphalt,Asphalt
Building
Lot Description Common Grounds, Landscaped, Rear of Lot
Story 3
Sewer Public Sewer
Water Public
New Construction false
Schools
Elementary Schools Cloverdale Elementary School
High Schools Glenbard North High School
School District 93 , 93, 87
Others
HOA Fee Include Water,Insurance,Clubhouse,Exercise Facilities,Pool,Exterior Maintenance,Lawn Care,Scavenger,Snow Removal
Ownership Condo
Special Listing Condition None
Pets Allowed Cats OK, Deposit Required, Dogs OK, Number Limit, Size Limit
Read Less
Want to know what your home might be worth? Contact us for a FREE valuation!

Our team is ready to help you sell your home for the highest possible price ASAP

© 2024 Listings courtesy of MRED as distributed by MLS GRID. All Rights Reserved.
Bought with Elizabeth Flores • Net Realty Corp

GET MORE INFORMATION





