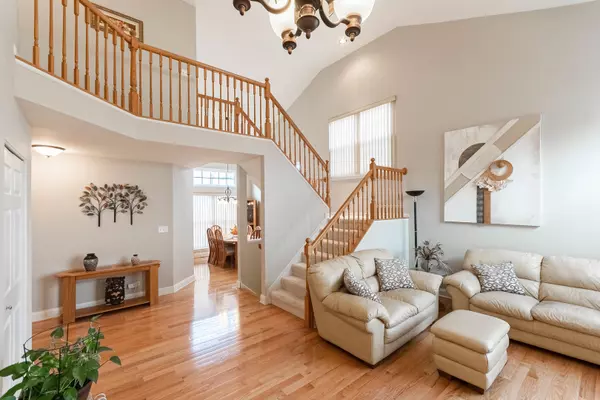$375,000
$375,000
For more information regarding the value of a property, please contact us for a free consultation.
1288 Estling CT Aurora, IL 60502
3 Beds
2.5 Baths
1,803 SqFt
Key Details
Sold Price $375,000
Property Type Single Family Home
Sub Type Detached Single
Listing Status Sold
Purchase Type For Sale
Square Footage 1,803 sqft
Price per Sqft $207
Subdivision Concord Valley
MLS Listing ID 11017250
Sold Date 04/13/21
Style Contemporary
Bedrooms 3
Full Baths 2
Half Baths 1
HOA Fees $26/ann
Year Built 1995
Annual Tax Amount $8,296
Tax Year 2019
Lot Size 10,454 Sqft
Lot Dimensions 75X130X80X140
Property Description
Get it while it's HOT! Love where you Live in the desirable Concord Valley subdivision boasting District 204 Schools and Metea Valley High School! Welcome home to this bright and beautiful East facing and very well maintained 2-Story home featuring an inviting and dramatic two-story foyer and living room with cathedral ceiling! New and gleaming hardwood floors throughout the main level! The sunny and newly updated kitchen features a pantry, granite countertops, porcelain backsplash and stainless appliances with access to the brick paver patio and privacy fenced back yard! Entertain in the formal dining room featuring a cathedral ceiling! Cozy up at the gas-log fireplace in the open concept main floor family room! Retreat to the finished basement offering a versatile use recreation room and abundant storage space! The spacious master en-suite features a cathedral ceiling, walk-in closet and a luxury private bathroom boasting a double basin vanity, relaxing garden tub and separate shower! Newly updated hall bathroom and half bathroom! Large main floor laundry room with storage! New Pella Windows with a 30 year warranty and Slider patio door/2019! Newer roof and siding approximately 2013! New sump pump! New humidifier! Furnace and Central Air approximately 2005. Radon mitigation system! Freshly painted! Cul-de-sac location! Near schools, shopping, highways and Metra! She's a beauty!
Location
State IL
County Du Page
Area Aurora / Eola
Rooms
Basement Partial
Interior
Interior Features Vaulted/Cathedral Ceilings, Hardwood Floors, First Floor Laundry, Walk-In Closet(s)
Heating Natural Gas
Cooling Central Air
Fireplaces Number 1
Fireplaces Type Gas Log, Gas Starter
Fireplace Y
Appliance Range, Microwave, Dishwasher, Refrigerator, Disposal, Stainless Steel Appliance(s)
Laundry In Unit
Exterior
Exterior Feature Patio
Parking Features Attached
Garage Spaces 2.0
Community Features Curbs, Sidewalks, Street Lights, Street Paved
Roof Type Asphalt
Building
Sewer Sewer-Storm
Water Public
New Construction false
Schools
Elementary Schools Young Elementary School
Middle Schools Granger Middle School
High Schools Metea Valley High School
School District 204 , 204, 204
Others
HOA Fee Include None
Ownership Fee Simple w/ HO Assn.
Special Listing Condition None
Read Less
Want to know what your home might be worth? Contact us for a FREE valuation!

Our team is ready to help you sell your home for the highest possible price ASAP

© 2024 Listings courtesy of MRED as distributed by MLS GRID. All Rights Reserved.
Bought with Kimberly Schmidt • RE/MAX of Barrington

GET MORE INFORMATION





