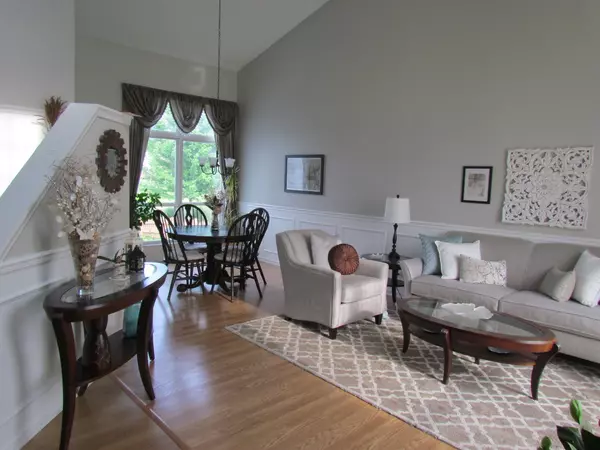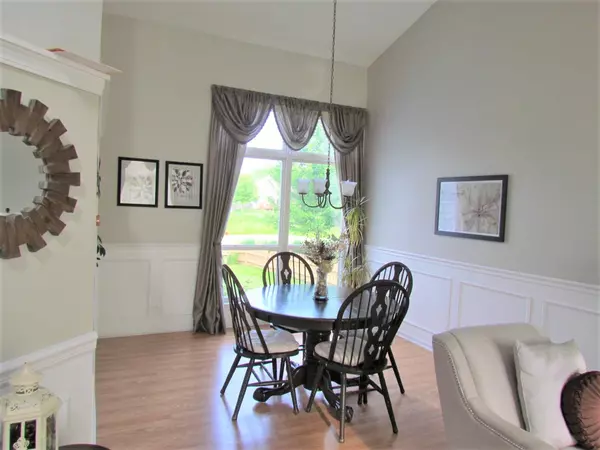$334,500
$334,500
For more information regarding the value of a property, please contact us for a free consultation.
957 Tallgrass DR Bartlett, IL 60103
4 Beds
2.5 Baths
2,196 SqFt
Key Details
Sold Price $334,500
Property Type Single Family Home
Sub Type Detached Single
Listing Status Sold
Purchase Type For Sale
Square Footage 2,196 sqft
Price per Sqft $152
Subdivision Tallgrass
MLS Listing ID 10446309
Sold Date 09/05/19
Bedrooms 4
Full Baths 2
Half Baths 1
HOA Fees $22/ann
Year Built 1992
Annual Tax Amount $8,305
Tax Year 2017
Lot Size 8,097 Sqft
Lot Dimensions 135X60
Property Description
Stunning & Immaculate! This gorgeous home is located on a premium lot backing to a pond. You are greeted by a 2-story foyer, which opens to a spectacular Living room, adjoining a dining room with a view. 1st floor bedroom/den with French doors to a large family room, with a fireplace and view. Spacious bright kitchen with stainless steel appliances, eating area & sliding glass doors to a park-like backyard. A wide dramatic stairway leads to the second level. Large master bedroom, with a luxury bath, has his & her's walk-in closet, and a private sitting room. Newly remodeled bath with double sink to accommodate 2 additional bedrooms. !st floor laundry. Wood laminate floors through out. A partially finished basement with sitting are, rec. room & workout space, is also a home office for your entrepreneur. Located near parks, schools, train & expressways.
Location
State IL
County Du Page
Area Bartlett
Rooms
Basement Full
Interior
Interior Features Vaulted/Cathedral Ceilings, Wood Laminate Floors, First Floor Bedroom, First Floor Laundry, Walk-In Closet(s)
Heating Natural Gas
Cooling Central Air
Fireplace N
Appliance Range, Microwave, Dishwasher, Refrigerator, Disposal, Stainless Steel Appliance(s), Water Softener
Exterior
Parking Features Attached
Garage Spaces 2.0
Building
Lot Description Dimensions to Center of Road
Sewer Public Sewer
Water Lake Michigan
New Construction false
Schools
Elementary Schools Centennial School
Middle Schools East View Middle School
High Schools Bartlett High School
School District 46 , 46, 46
Others
HOA Fee Include Snow Removal,Lake Rights
Ownership Fee Simple
Special Listing Condition None
Read Less
Want to know what your home might be worth? Contact us for a FREE valuation!

Our team is ready to help you sell your home for the highest possible price ASAP

© 2024 Listings courtesy of MRED as distributed by MLS GRID. All Rights Reserved.
Bought with Michael Rothe • Redfin Corporation

GET MORE INFORMATION





