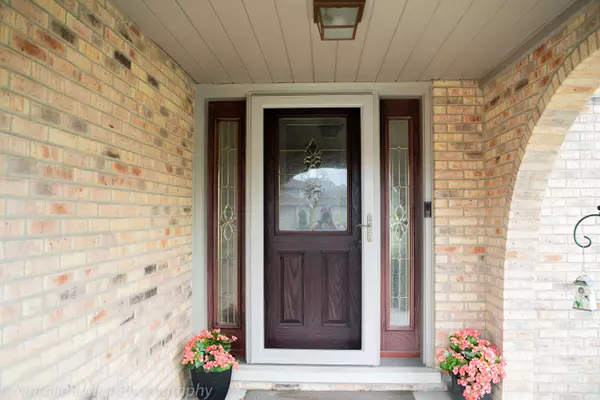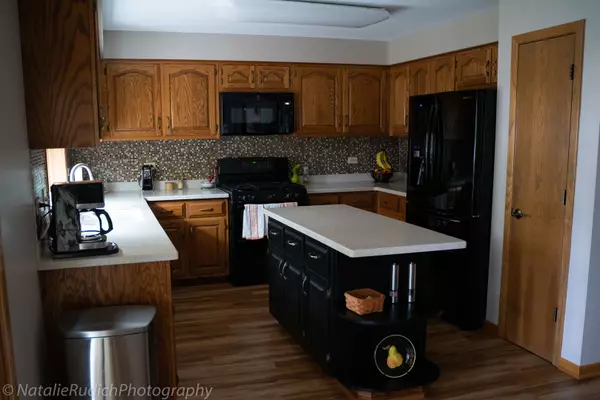$357,000
$373,900
4.5%For more information regarding the value of a property, please contact us for a free consultation.
15631 Bramblewood RD Oak Forest, IL 60452
5 Beds
3 Baths
3,249 SqFt
Key Details
Sold Price $357,000
Property Type Single Family Home
Sub Type Detached Single
Listing Status Sold
Purchase Type For Sale
Square Footage 3,249 sqft
Price per Sqft $109
Subdivision Bramblewood
MLS Listing ID 10471475
Sold Date 11/22/19
Bedrooms 5
Full Baths 2
Half Baths 2
Year Built 1994
Annual Tax Amount $10,732
Tax Year 2018
Lot Size 8,929 Sqft
Lot Dimensions 124X77
Property Description
MOTIVATED SELLERS OFFERING $1000.00 TOWARDS CLOSING! The main level features a beautiful foyer that opens up a sun-drenched 2 story living room and formal dining room. Spacious kitchen w/ separate eating area and plenty of cabinet/storage space. 3 season rm off kitchen for entertaining or simply kick back & relax. Cozy family room w/ wood burning fireplace, The private bedroom/office makes the perfect guest room. Main level laundry. Staircase leads to a bright open loft that can be used as an office or extra sitting area. Master bedroom w/ a separate sitting area and en-suite bath. Featuring double sinks, skylights, a full walk-in shower with bench seat & 2 shower-heads! Three additional bedrooms and full bathroom complete the 2nd level. Full Finished basement w/bath & entertainment area, Pool Table, couch & HD TV stay! The backyard features manicured landscape & shed. The garage also has an epoxy floor as does the 3 season room. Meticulously Maintained A MUST SEE!!
Location
State IL
County Cook
Area Oak Forest
Rooms
Basement Full
Interior
Interior Features Vaulted/Cathedral Ceilings, Skylight(s), Bar-Dry
Heating Natural Gas
Cooling Central Air
Fireplaces Number 1
Fireplaces Type Wood Burning
Equipment Ceiling Fan(s), Sump Pump
Fireplace Y
Appliance Range, Microwave, Dishwasher, Refrigerator
Exterior
Exterior Feature Deck, Patio
Parking Features Attached
Garage Spaces 2.5
Community Features Sidewalks, Street Lights, Street Paved
Roof Type Asphalt
Building
Lot Description Corner Lot
Sewer Public Sewer
Water Public
New Construction false
Schools
Elementary Schools Walter F Fierke Ed Center
Middle Schools Central Middle School
High Schools Victor J Andrew High School
School District 146 , 146, 230
Others
HOA Fee Include None
Ownership Fee Simple
Special Listing Condition List Broker Must Accompany
Read Less
Want to know what your home might be worth? Contact us for a FREE valuation!

Our team is ready to help you sell your home for the highest possible price ASAP

© 2024 Listings courtesy of MRED as distributed by MLS GRID. All Rights Reserved.
Bought with Robert Haustein • RE/MAX 1st Service

GET MORE INFORMATION





