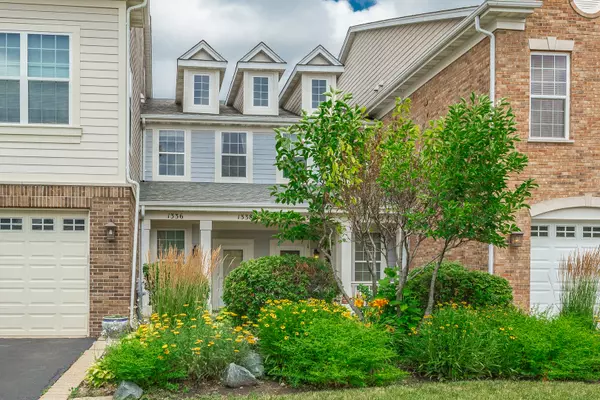$337,000
$349,000
3.4%For more information regarding the value of a property, please contact us for a free consultation.
1344 Scarboro RD #705 Schaumburg, IL 60193
2 Beds
2 Baths
1,900 SqFt
Key Details
Sold Price $337,000
Property Type Condo
Sub Type Condo
Listing Status Sold
Purchase Type For Sale
Square Footage 1,900 sqft
Price per Sqft $177
Subdivision Lions Gate
MLS Listing ID 10457758
Sold Date 08/30/19
Bedrooms 2
Full Baths 2
HOA Fees $241/mo
Year Built 2005
Annual Tax Amount $5,690
Tax Year 2018
Lot Dimensions COMMON
Property Description
Wow, Beautiful Ranch 1 Level Living in Lions Gate Ready for you! Sharp Hardwood Flooring Throughout Many Rooms! 2 Bedrooms and Den! Lovely Kitchen with 42 Inch Maple Cabinets, Stainless Steel Appliances, Cook top! Ceiling Fan! Lots of Counter & Cabinet Space! Pantry! Open Dining Room & Living Room! Relax in your Living Room with Fireplace with Mantle! Spacious Master Bedroom with Hardwood Floors, Huge Walk in Closet & Ceiling Fan! Master Bath with Whirlpool tub & Separate Shower! Taller Double Sink! 2nd Full Bath with Tub & Ceramic Tile! Laundry Room with Washer/Dryer Wash Sink & Extra Cabinets! Sliding Glass Door to Patio area to Green space! 2 Car Garage with Garage Door Opener! Hurry! Estate Sale Selling As-Is
Location
State IL
County Cook
Area Schaumburg
Rooms
Basement None
Interior
Interior Features Hardwood Floors, First Floor Bedroom, First Floor Laundry, First Floor Full Bath, Walk-In Closet(s)
Heating Natural Gas, Forced Air
Cooling Central Air
Fireplaces Number 1
Fireplaces Type Attached Fireplace Doors/Screen, Gas Log, Gas Starter, Heatilator
Fireplace Y
Appliance Microwave, Dishwasher, Refrigerator, Washer, Dryer, Disposal, Stainless Steel Appliance(s), Cooktop, Built-In Oven
Exterior
Exterior Feature Patio
Parking Features Attached
Garage Spaces 2.0
Building
Story 1
Sewer Public Sewer
Water Public
New Construction false
Schools
Elementary Schools Fairview Elementary School
Middle Schools Margaret Mead Junior High School
High Schools J B Conant High School
School District 54 , 54, 211
Others
HOA Fee Include Lawn Care,Snow Removal
Ownership Condo
Special Listing Condition None
Pets Allowed Cats OK, Dogs OK
Read Less
Want to know what your home might be worth? Contact us for a FREE valuation!

Our team is ready to help you sell your home for the highest possible price ASAP

© 2024 Listings courtesy of MRED as distributed by MLS GRID. All Rights Reserved.
Bought with Brian Zilinskas • Berkshire Hathaway HomeServices American Heritage

GET MORE INFORMATION





