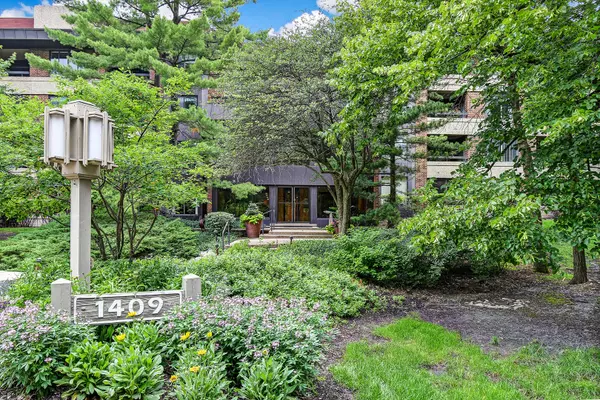$420,000
$449,000
6.5%For more information regarding the value of a property, please contact us for a free consultation.
1409 Burr Oak RD #214A Hinsdale, IL 60521
2 Beds
2 Baths
1,932 SqFt
Key Details
Sold Price $420,000
Property Type Condo
Sub Type Condo
Listing Status Sold
Purchase Type For Sale
Square Footage 1,932 sqft
Price per Sqft $217
Subdivision Graue Mill
MLS Listing ID 10481643
Sold Date 05/05/20
Bedrooms 2
Full Baths 2
HOA Fees $385/mo
Rental Info No
Year Built 1977
Annual Tax Amount $4,888
Tax Year 2018
Lot Dimensions COMMON
Property Description
Pass the gate & guard house to experience this 2 bedroom, 2 bath luxury 1932 square foot condo sitting amongst a 47 acre expanse of woods where the landscape is marked by lush greenery, stately oaks, ponds and the banks of Salt Creek. Enjoy the smells of flowers; the sounds of nature & the friendly greetings from neighbors strolling by. This corner sun filled unit has been meticulously maintained - featuring 2 screened in porches, family room and 2/3 heated garage spaces (#124 & #125) - one of these spaces can fit 2 smaller cars if parked in tandem. This unit includes outstanding features, including a brand-new furnace/air conditioner (August, 2019); recessed lighting; gas fireplace; SGDs from each room, screened-in porch areas; high end white custom-lacquered kitchen cabinets; granite countertops w/large island.The Master Suite offers 2 large closets (one is a walk-in) soaking tub, separate shower and two separate sinks with vanities.The Family Room is ideal for casual dining,TV watching, and/or home office; washer & dryer. Outstanding location near expressways, shopping, quant downtown Hinsdale & top rated schools. A home and community where you will be proud to be an owner.
Location
State IL
County Du Page
Area Hinsdale
Rooms
Basement None
Interior
Interior Features Elevator, First Floor Bedroom, First Floor Laundry, First Floor Full Bath, Built-in Features, Walk-In Closet(s)
Heating Electric
Cooling Central Air
Fireplaces Number 1
Fireplaces Type Gas Log
Equipment TV-Cable, Security System, Intercom, CO Detectors, Ceiling Fan(s)
Fireplace Y
Appliance Range, Microwave, Dishwasher, Refrigerator, Washer, Dryer, Disposal
Exterior
Exterior Feature Porch Screened, In Ground Pool, Storms/Screens, End Unit, Cable Access
Parking Features Attached
Garage Spaces 2.0
Amenities Available Elevator(s), Storage, On Site Manager/Engineer, Party Room, Pool, Security Door Lock(s), Service Elevator(s), Tennis Court(s)
Roof Type Tar and Gravel
Building
Lot Description Forest Preserve Adjacent, Nature Preserve Adjacent, Landscaped, Wooded, Mature Trees
Story 4
Sewer Public Sewer, Sewer-Storm
Water Lake Michigan
New Construction false
Schools
Elementary Schools Monroe Elementary School
Middle Schools Clarendon Hills Middle School
High Schools Hinsdale Central High School
School District 181 , 181, 86
Others
HOA Fee Include Water,Parking,Insurance,Security,TV/Cable,Clubhouse,Pool,Exterior Maintenance,Lawn Care,Scavenger,Snow Removal,Internet
Ownership Condo
Special Listing Condition None
Pets Allowed Cats OK, Dogs OK
Read Less
Want to know what your home might be worth? Contact us for a FREE valuation!

Our team is ready to help you sell your home for the highest possible price ASAP

© 2024 Listings courtesy of MRED as distributed by MLS GRID. All Rights Reserved.
Bought with David Hampton • Berkshire Hathaway HomeServices American Homes

GET MORE INFORMATION





