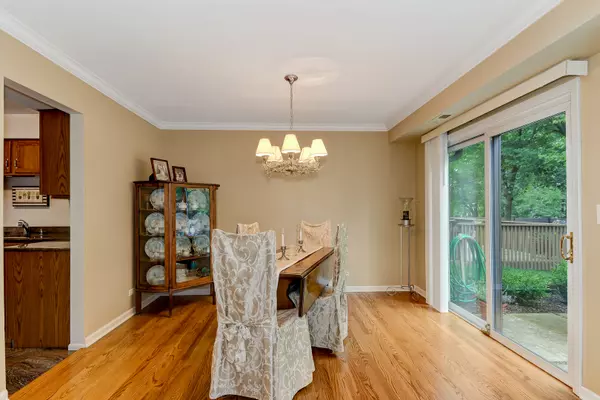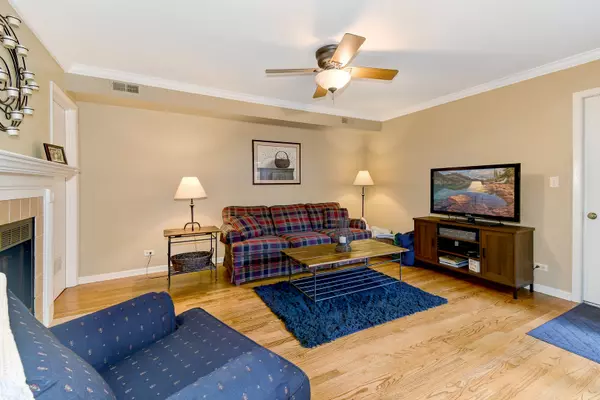$282,500
$282,500
For more information regarding the value of a property, please contact us for a free consultation.
912 Indian Boundary DR Westmont, IL 60559
3 Beds
2.5 Baths
1,806 SqFt
Key Details
Sold Price $282,500
Property Type Townhouse
Sub Type Townhouse-2 Story
Listing Status Sold
Purchase Type For Sale
Square Footage 1,806 sqft
Price per Sqft $156
Subdivision Indian Trail
MLS Listing ID 10454216
Sold Date 08/20/19
Bedrooms 3
Full Baths 2
Half Baths 1
HOA Fees $310/mo
Year Built 1984
Annual Tax Amount $4,666
Tax Year 2018
Lot Dimensions 26X130X23X118
Property Description
One of the best locations in the complex, for this beautifully updated and upgraded 3 BR townhouse. The well thought out on-trend colors, textures, and finishes complement each room, including the private eat in kitchen, granite countertops, newer backsplash, and wonderful full extension cabinetry. A kitchen window overlooks the private front yard. A large family room with fireplace and a private laundry area await the lucky buyer. Large formal living and dining room with hardwood and sunny western exposure, create a serene and peaceful atmosphere. There are 3 bedrooms on the 2nd level. The master has a new bath and generous oversized walk-in closet. The hall bath has also been redone. The 2-car garage is easily accessible. Private outside sitting areas from the front and back yards. Truly special. Truly one of a kind. Many of the windows have been changed.
Location
State IL
County Du Page
Area Westmont
Rooms
Basement None
Interior
Interior Features First Floor Laundry, Laundry Hook-Up in Unit, Storage, Walk-In Closet(s)
Heating Natural Gas
Cooling Central Air
Fireplaces Number 1
Fireplaces Type Attached Fireplace Doors/Screen, Gas Log, Gas Starter
Equipment Ceiling Fan(s)
Fireplace Y
Appliance Range, Microwave, Dishwasher, Refrigerator, Washer, Dryer, Disposal
Exterior
Exterior Feature Patio, Storms/Screens
Parking Features Attached
Garage Spaces 2.0
Roof Type Asphalt
Building
Lot Description Common Grounds, Cul-De-Sac
Story 2
Sewer Public Sewer
Water Lake Michigan
New Construction false
Schools
Elementary Schools C E Miller Elementary School
Middle Schools Westmont Junior High School
High Schools Westmont High School
School District 201 , 201, 201
Others
HOA Fee Include Exterior Maintenance,Lawn Care,Snow Removal
Ownership Fee Simple w/ HO Assn.
Special Listing Condition None
Pets Allowed Cats OK, Dogs OK
Read Less
Want to know what your home might be worth? Contact us for a FREE valuation!

Our team is ready to help you sell your home for the highest possible price ASAP

© 2024 Listings courtesy of MRED as distributed by MLS GRID. All Rights Reserved.
Bought with Kimberly Heller • Baird & Warner

GET MORE INFORMATION





