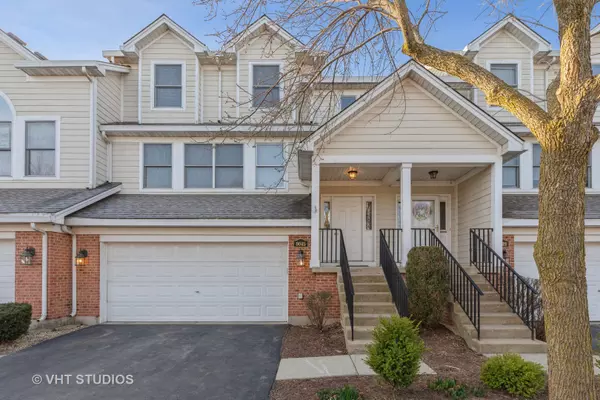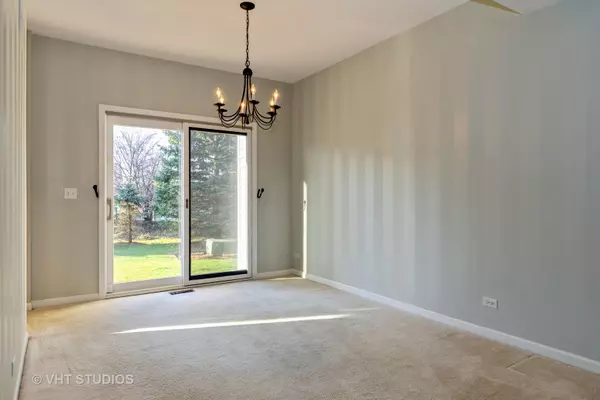$220,000
$234,900
6.3%For more information regarding the value of a property, please contact us for a free consultation.
9045 Falcon Greens DR Lakewood, IL 60014
3 Beds
2.5 Baths
2,471 SqFt
Key Details
Sold Price $220,000
Property Type Condo
Sub Type Condo,T3-Townhouse 3+ Stories
Listing Status Sold
Purchase Type For Sale
Square Footage 2,471 sqft
Price per Sqft $89
Subdivision Falcon Green
MLS Listing ID 11041676
Sold Date 05/14/21
Bedrooms 3
Full Baths 2
Half Baths 1
HOA Fees $190/mo
Rental Info No
Year Built 2002
Annual Tax Amount $5,579
Tax Year 2019
Lot Dimensions 1268
Property Description
Stylish, updated, and beautifully maintained unit in natural setting, this home truly has it all! Gorgeous 3-Bedroom, 2-Car Garage & finished English-Basement, surrounded by championship golf-course greens of Red Tail Golf Club, located just minutes from everything. Property features large, open-concept Living-Room plus formal Dining-Room areas with sliders to patio opening to beautiful green oasis. Bright, spacious Eat-In in Kitchen, with ALL NEW APPLIANCES, 42' Cabinets and Ceramic-Tile flooring. Master-Bedroom Suite offers vaulted ceilings, two walk-in-closets, attached Full-Bath with honed granite-topped dual-sink, with deep soaking tub and separate shower. Two addition good-sized bedrooms and lower-level flex room for all additional living needs. Freshly painted throughout, all Hunter Douglas blinds stay. Quality construction with Pella windows & slider-door, solid white 6-panel wood doors & trim and new Light Fixtures throughout. Truly maintenance-free living at its bests! Move Right In & Enjoy!
Location
State IL
County Mc Henry
Area Crystal Lake / Lakewood / Prairie Grove
Rooms
Basement Full, English
Interior
Interior Features Vaulted/Cathedral Ceilings, Laundry Hook-Up in Unit
Heating Natural Gas, Forced Air
Cooling Central Air
Equipment TV-Cable, CO Detectors, Sump Pump
Fireplace N
Appliance Range, Microwave, Dishwasher, Refrigerator, Washer, Dryer, Disposal
Exterior
Exterior Feature Patio, Storms/Screens
Parking Features Attached
Garage Spaces 2.0
Roof Type Asphalt
Building
Lot Description Common Grounds, Landscaped, Mature Trees, Sidewalks
Story 3
Sewer Public Sewer, Sewer-Storm
Water Public
New Construction false
Schools
Elementary Schools West Elementary School
Middle Schools Richard F Bernotas Middle School
High Schools Crystal Lake Central High School
School District 47 , 47, 155
Others
HOA Fee Include Insurance,Exterior Maintenance,Lawn Care,Snow Removal
Ownership Fee Simple w/ HO Assn.
Special Listing Condition Home Warranty
Pets Allowed Cats OK, Dogs OK
Read Less
Want to know what your home might be worth? Contact us for a FREE valuation!

Our team is ready to help you sell your home for the highest possible price ASAP

© 2024 Listings courtesy of MRED as distributed by MLS GRID. All Rights Reserved.
Bought with Christen Woods • d'aprile properties

GET MORE INFORMATION





