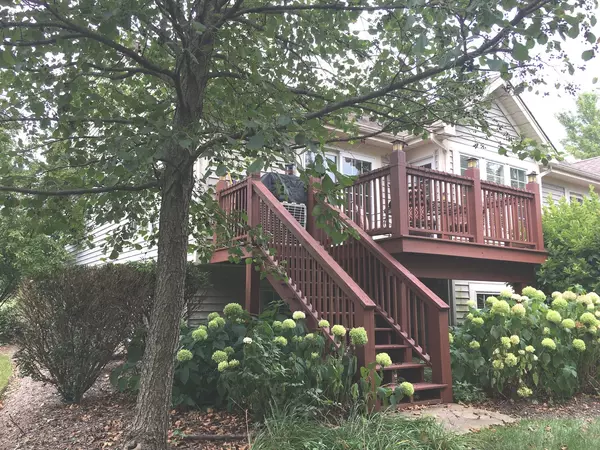$220,000
$225,000
2.2%For more information regarding the value of a property, please contact us for a free consultation.
1380 Prairie View Pkwy Cary, IL 60013
2 Beds
2.5 Baths
1,903 SqFt
Key Details
Sold Price $220,000
Property Type Townhouse
Sub Type Townhouse-TriLevel
Listing Status Sold
Purchase Type For Sale
Square Footage 1,903 sqft
Price per Sqft $115
Subdivision West Lake
MLS Listing ID 10483060
Sold Date 09/26/19
Bedrooms 2
Full Baths 2
Half Baths 1
HOA Fees $142/qua
Rental Info Yes
Year Built 2006
Annual Tax Amount $6,442
Tax Year 2018
Lot Dimensions 31X77
Property Description
WHY WAIT TO BUILD WHEN THIS BEAUTIFULLY UPGRADED TOWN HOME IS MOVE IN READY! STEP INSIDE THIS END UNIT TO FIND HARDWOOD FLOORING, WAINSCOTING, WROUGHT IRON STAIRCASE, VAULTED LIVING ROOM WITH SKYLIGHTS AND GAS FIREPLACE OPENS TO BACKYARD DECK. GORGEOUS VAULTED KITCHEN WITH SOME SS APPLIANCES, MAPLE CHOCOLATE GLAZED CABINETS, GRANITE COUNTERS, TILE BACK SPLASH AND UNDER CABINET LIGHTING. MASTER BEDROOM OFFERS A HUGE WALK-IN CLOSET AND PRIVATE BATH WITH WHIRLPOOL BATHTUB, DOUBLE SINK VANITY AND SEPARATE SHOWER. LOWER LEVEL BOASTS A FAMILY ROOM, 2ND BEDROOM, FULL BATH, LAUNDRY, WALK-IN CLOSET AND ACCESS TO CRAWL UNDER STAIRCASE. CONVENIENTLY LOCATED TO TRAIN AND AREA SHOPPING!
Location
State IL
County Mc Henry
Area Cary / Oakwood Hills / Trout Valley
Rooms
Basement Full, English
Interior
Interior Features Vaulted/Cathedral Ceilings, Skylight(s), Hardwood Floors, Walk-In Closet(s)
Heating Natural Gas, Forced Air
Cooling Central Air
Fireplaces Number 1
Fireplaces Type Attached Fireplace Doors/Screen, Gas Log
Equipment Humidifier, CO Detectors, Ceiling Fan(s), Sump Pump
Fireplace Y
Appliance Range, Microwave, Dishwasher, Refrigerator, Washer, Dryer, Disposal
Exterior
Exterior Feature Deck, Storms/Screens, End Unit
Parking Features Attached
Garage Spaces 2.0
Amenities Available Park
Roof Type Asphalt
Building
Lot Description Common Grounds, Landscaped
Story 2
Sewer Public Sewer
Water Public
New Construction false
Schools
Elementary Schools Deer Path Elementary School
Middle Schools Cary Junior High School
High Schools Cary-Grove Community High School
School District 26 , 26, 155
Others
HOA Fee Include Insurance,Exterior Maintenance,Lawn Care,Snow Removal
Ownership Fee Simple w/ HO Assn.
Special Listing Condition None
Pets Allowed Cats OK, Dogs OK
Read Less
Want to know what your home might be worth? Contact us for a FREE valuation!

Our team is ready to help you sell your home for the highest possible price ASAP

© 2024 Listings courtesy of MRED as distributed by MLS GRID. All Rights Reserved.
Bought with Shelly Nissen • RE/MAX Advantage Realty

GET MORE INFORMATION





