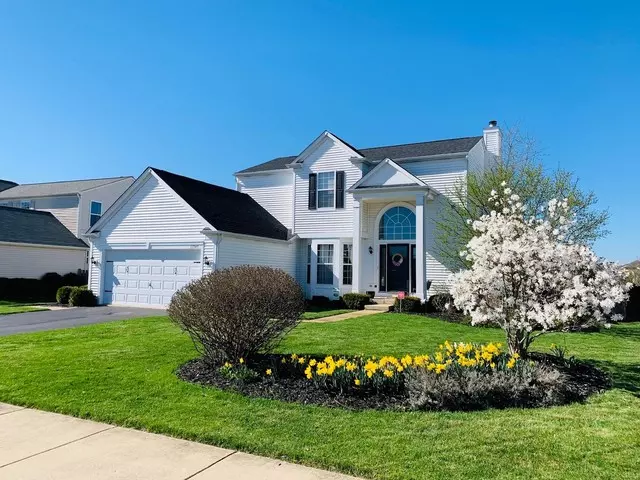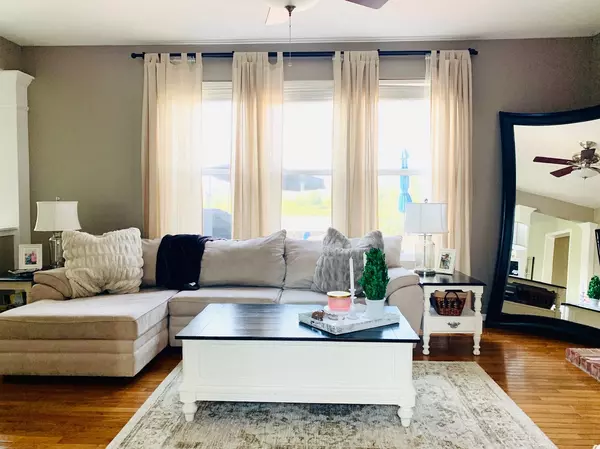$308,700
$315,000
2.0%For more information regarding the value of a property, please contact us for a free consultation.
11543 GLENN CIR Plainfield, IL 60585
3 Beds
3 Baths
1,840 SqFt
Key Details
Sold Price $308,700
Property Type Single Family Home
Sub Type Detached Single
Listing Status Sold
Purchase Type For Sale
Square Footage 1,840 sqft
Price per Sqft $167
Subdivision Auburn Lakes
MLS Listing ID 10471522
Sold Date 09/20/19
Style Contemporary
Bedrooms 3
Full Baths 2
Half Baths 2
Year Built 2005
Annual Tax Amount $7,267
Tax Year 2018
Lot Size 9,147 Sqft
Lot Dimensions 75X120
Property Description
Gorgeous light and bright North Plainfield home with Oswego District 308 schools. Perfect lot backing up to a pond with no rear neighbors. Across the street sits another pond with unobstructed views. The sites and beautiful landscaping can be taken in from the climate controlled glass sun room leading you to the elevated deck. The luxurious hot tub is perfect for relaxing. Low maintenance yard care with worry free sprinkler system. The basement with half bath/kitchenette has tons of storage and a great setup for a private theater area! This impeccable house has been well kept and updated. Completely move-in ready even for the pickiest of buyers!
Location
State IL
County Will
Area Plainfield
Rooms
Basement Full
Interior
Interior Features Hardwood Floors, First Floor Laundry
Heating Forced Air
Cooling Central Air, Window/Wall Unit - 1
Fireplaces Number 1
Fireplaces Type Gas Log, Gas Starter, Includes Accessories
Equipment Humidifier, TV-Cable, CO Detectors, Ceiling Fan(s), Sump Pump, Sprinkler-Lawn
Fireplace Y
Appliance Range, Microwave, Dishwasher, Refrigerator, Washer, Dryer, Disposal, Trash Compactor
Exterior
Exterior Feature Deck, Porch, Hot Tub, Porch Screened
Parking Features Attached
Garage Spaces 2.0
Community Features Sidewalks, Street Lights, Street Paved
Roof Type Asphalt
Building
Lot Description Fenced Yard, Landscaped, Pond(s), Water View
Sewer Public Sewer
Water Public
New Construction false
Schools
Elementary Schools Grande Park Elementary School
Middle Schools Murphy Junior High School
High Schools Oswego East High School
School District 308 , 308, 308
Others
HOA Fee Include None
Ownership Fee Simple
Special Listing Condition None
Read Less
Want to know what your home might be worth? Contact us for a FREE valuation!

Our team is ready to help you sell your home for the highest possible price ASAP

© 2024 Listings courtesy of MRED as distributed by MLS GRID. All Rights Reserved.
Bought with Non Member • NON MEMBER

GET MORE INFORMATION





