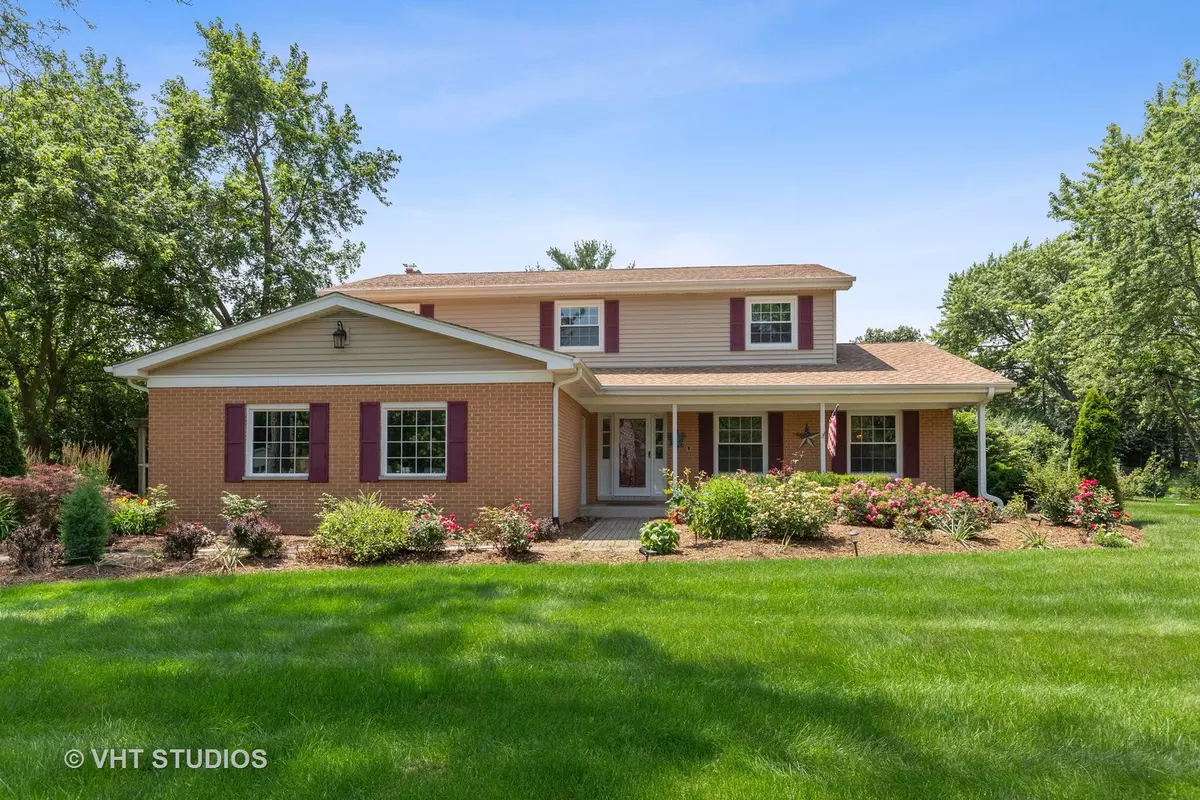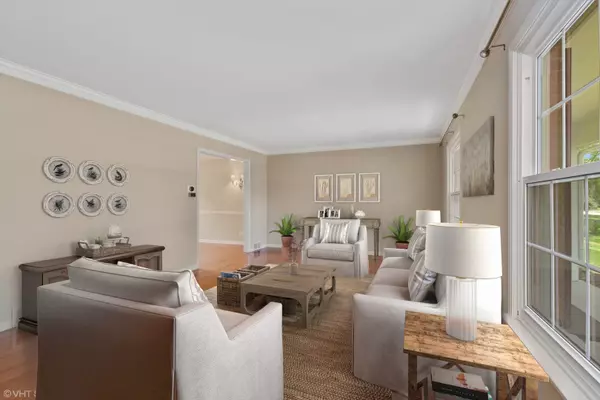$377,500
$400,000
5.6%For more information regarding the value of a property, please contact us for a free consultation.
120 S Deerpath RD Barrington, IL 60010
4 Beds
3 Baths
2,484 SqFt
Key Details
Sold Price $377,500
Property Type Single Family Home
Sub Type Detached Single
Listing Status Sold
Purchase Type For Sale
Square Footage 2,484 sqft
Price per Sqft $151
Subdivision Barrington Trails
MLS Listing ID 10456697
Sold Date 10/18/19
Style Traditional
Bedrooms 4
Full Baths 3
Year Built 1968
Annual Tax Amount $8,860
Tax Year 2018
Lot Size 0.459 Acres
Lot Dimensions 103X202X103X202
Property Description
Gorgeous curb appeal on quiet cul-de-sac, Low taxes due to being in unincorporated Barrington, Minutes to Village, Metra, IL 53, Deer Park shopping/dining & forest preserves plus so many updates! Newer windows, roof, gutters, & driveway! Sellers added direct entry from garage to laundry/mud room (used to access only from front porch!) & enlarged 1st floor full bath when updating. Chef's kitchen has 42" maple cabinets, granite counters, Samsung french door refrigerator, Premier pro-series 6 burner gas range, Kitchen-Aid dishwasher, stone backsplash, and center breakfast island. Kitchen is open to both the family room w/stone fireplace & 3 season porch w/wood ceiling. Garage walls are newly insulated. Master retreat w/newer spa bath has whirlpool tub & slate shower w/body sprays, handheld & rainfall heads. Large walk-in closet & double wall closet will hold all your clothes & shoes! Hardwood floors on main levels. The yard is stunning w/perennials galore. Blue Ribbon Barrington schools!
Location
State IL
County Cook
Area Barrington Area
Rooms
Basement Full
Interior
Interior Features Hardwood Floors, First Floor Laundry, First Floor Full Bath, Walk-In Closet(s)
Heating Natural Gas, Forced Air
Cooling Central Air
Fireplaces Number 1
Fireplaces Type Wood Burning, Attached Fireplace Doors/Screen
Equipment Humidifier, Water-Softener Owned, Central Vacuum, TV-Cable, CO Detectors, Ceiling Fan(s), Sump Pump, Radon Mitigation System, Generator
Fireplace Y
Appliance Range, Dishwasher, Refrigerator, Washer, Dryer, Disposal, Stainless Steel Appliance(s), Range Hood
Exterior
Exterior Feature Patio, Porch, Porch Screened, Outdoor Grill
Parking Features Attached
Garage Spaces 2.0
Community Features Street Paved
Roof Type Asphalt
Building
Lot Description Fenced Yard
Sewer Septic-Private
Water Private Well
New Construction false
Schools
Elementary Schools Arnett C Lines Elementary School
Middle Schools Barrington Middle School Prairie
High Schools Barrington High School
School District 220 , 220, 220
Others
HOA Fee Include None
Ownership Fee Simple
Special Listing Condition None
Read Less
Want to know what your home might be worth? Contact us for a FREE valuation!

Our team is ready to help you sell your home for the highest possible price ASAP

© 2024 Listings courtesy of MRED as distributed by MLS GRID. All Rights Reserved.
Bought with Lawrence Lynch • Coldwell Banker Residential

GET MORE INFORMATION





