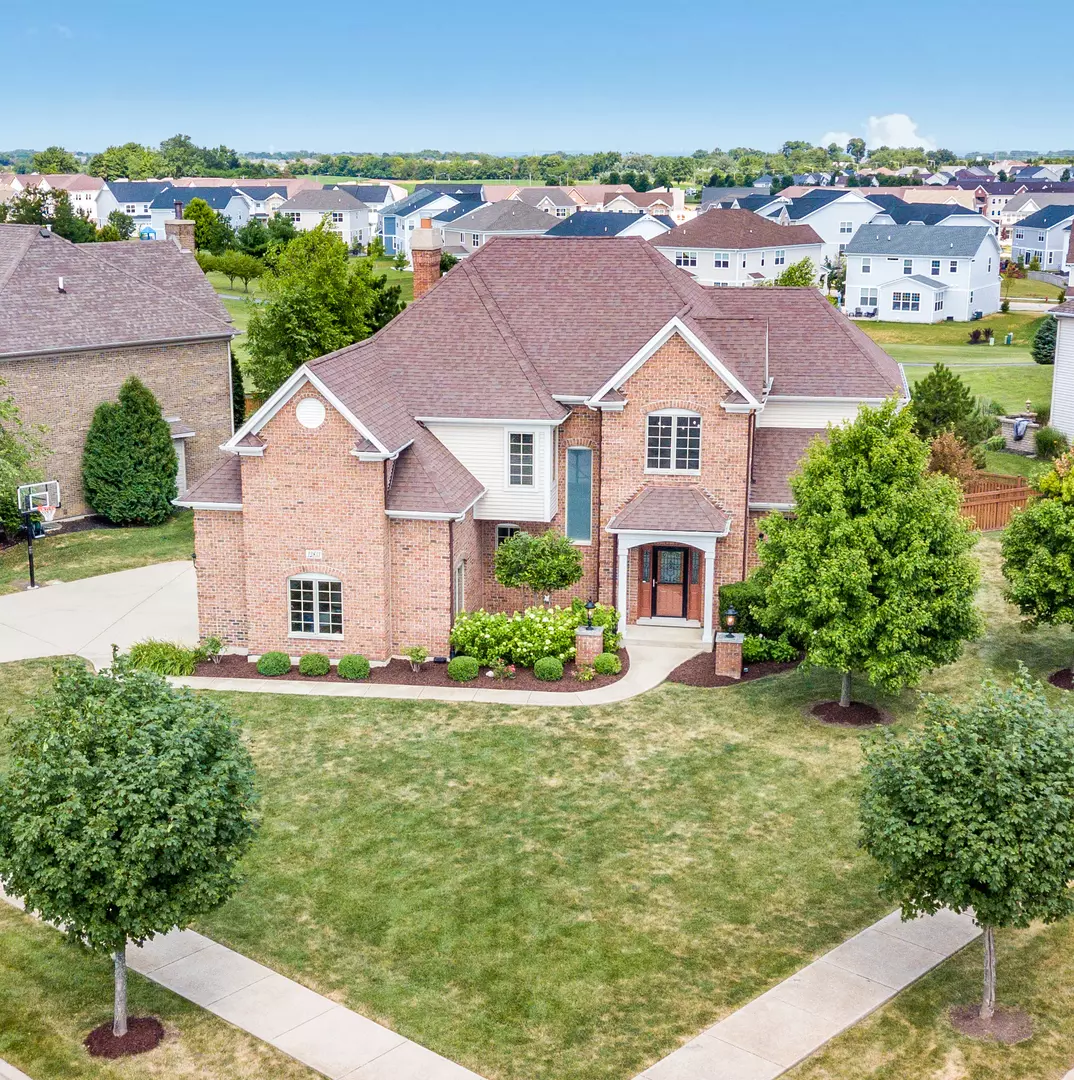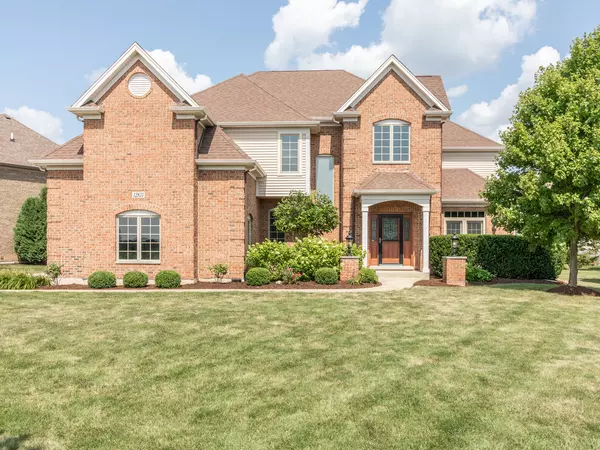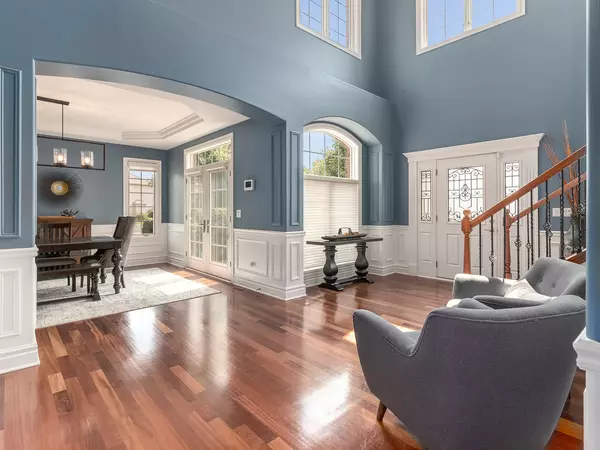$510,000
$530,000
3.8%For more information regarding the value of a property, please contact us for a free consultation.
12831 Peppertree DR Plainfield, IL 60585
5 Beds
4.5 Baths
3,575 SqFt
Key Details
Sold Price $510,000
Property Type Single Family Home
Sub Type Detached Single
Listing Status Sold
Purchase Type For Sale
Square Footage 3,575 sqft
Price per Sqft $142
Subdivision Grande Park Fieldstone
MLS Listing ID 10463737
Sold Date 08/23/19
Bedrooms 5
Full Baths 4
Half Baths 1
HOA Fees $75/ann
Year Built 2007
Annual Tax Amount $13,708
Tax Year 2017
Lot Dimensions 147X110X122X100
Property Description
Fantastic Custom Built Home with 5000+SF in Exclusive Fieldstone of Grande Park. WOW FACTOR with 24' ceilings in Foyer! 5 bedrooms, 4.1 bathrooms. Kitchen is an entertainer's dream: high end appliances, granite, 8FT island & tons of table space. Amazing millwork, coffered or trey ceilings in almost all rooms. Brazilian Cherry Hardwood. Master suite has just the right touch of luxury-15' ceilings, double shower, jet tub, walk-in closet. Basement has open staircase, deep pour and adds another 1800SF. PERFECT MUD ROOM with built in lockers! Main level office space. Basement is a great option for extended family-5th bedroom, full bathroom, kitchenette, flex room & large recreation room. Can't beat the location-corner lot, backs to open green space and on a cul de sac. Side Load 3-car garage with epoxxy floors. 2 different brick patios. Fenced Yard. Sprinklers. Oswego School District. And 10 minutes from retail, I-55 and restaurants! Neighborhood pool and clubhouse included! Come see today!
Location
State IL
County Kendall
Area Plainfield
Rooms
Basement Full
Interior
Interior Features Vaulted/Cathedral Ceilings, Hardwood Floors, In-Law Arrangement, First Floor Laundry, Built-in Features, Walk-In Closet(s)
Heating Natural Gas, Sep Heating Systems - 2+
Cooling Central Air
Fireplaces Number 1
Fireplaces Type Gas Starter
Equipment Humidifier, Security System, Ceiling Fan(s), Sump Pump, Sprinkler-Lawn, Multiple Water Heaters
Fireplace Y
Appliance Double Oven, Dishwasher, Refrigerator, Washer, Dryer, Disposal, Stainless Steel Appliance(s), Cooktop, Built-In Oven, Range Hood
Exterior
Exterior Feature Patio, Brick Paver Patio, Storms/Screens
Parking Features Attached
Garage Spaces 3.0
Community Features Clubhouse, Pool, Tennis Courts
Roof Type Asphalt
Building
Lot Description Corner Lot, Cul-De-Sac, Fenced Yard, Landscaped
Sewer Public Sewer
Water Public
New Construction false
Schools
Elementary Schools Grande Park Elementary School
Middle Schools Murphy Junior High School
High Schools Oswego East High School
School District 308 , 308, 308
Others
HOA Fee Include Insurance,Clubhouse,Pool
Ownership Fee Simple w/ HO Assn.
Special Listing Condition None
Read Less
Want to know what your home might be worth? Contact us for a FREE valuation!

Our team is ready to help you sell your home for the highest possible price ASAP

© 2024 Listings courtesy of MRED as distributed by MLS GRID. All Rights Reserved.
Bought with Lisa Koonce • RE/MAX of Naperville

GET MORE INFORMATION





