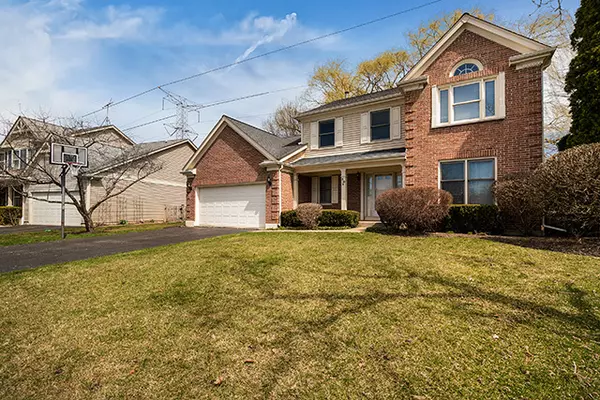$318,000
$329,000
3.3%For more information regarding the value of a property, please contact us for a free consultation.
50 Copperwood DR Buffalo Grove, IL 60089
3 Beds
2.5 Baths
2,064 SqFt
Key Details
Sold Price $318,000
Property Type Single Family Home
Sub Type Detached Single
Listing Status Sold
Purchase Type For Sale
Square Footage 2,064 sqft
Price per Sqft $154
Subdivision Old Farm Village
MLS Listing ID 10481340
Sold Date 09/25/19
Bedrooms 3
Full Baths 2
Half Baths 1
Year Built 1987
Annual Tax Amount $12,678
Tax Year 2017
Lot Size 10,236 Sqft
Lot Dimensions 60X142X131X118
Property Description
Amazing opportunity in highly sought after Old Farm Village Subdivision! Premium cul-de-sac location. Formal living room and dining room, family room featuring fireplace. Large, sunny kitchen with cherry cabinets, pantry, and stainless steel appliances. Hardwood flooring. Updated bathrooms. Huge master bedroom features a walk-in closet, separate shower, and soaking tub. Premium closet space in all bedrooms! 1st-floor laundry. Huge back yard with large deck, ideal for family entertainment. Full basement. Lots of storage space. AC/Furnace replaced 2019. Conveniently located, walk to parks. Easy access to shopping, restaurants, transportation. Award winning district # 102 Stevenson High School. Home sold "AS IS" must be pre qualified preferred lender per seller request.
Location
State IL
County Lake
Area Buffalo Grove
Rooms
Basement Partial
Interior
Interior Features Vaulted/Cathedral Ceilings, Skylight(s), Hardwood Floors, First Floor Laundry, First Floor Full Bath
Heating Natural Gas, Forced Air
Cooling Central Air
Fireplaces Number 1
Fireplaces Type Gas Log, Gas Starter
Equipment CO Detectors, Ceiling Fan(s), Sump Pump
Fireplace Y
Appliance Range, Microwave, Dishwasher, Refrigerator, Washer, Dryer, Disposal, Stainless Steel Appliance(s)
Exterior
Exterior Feature Deck
Parking Features Attached
Garage Spaces 2.0
Community Features Curbs, Street Lights, Street Paved
Building
Sewer Public Sewer
Water Lake Michigan
New Construction false
Schools
Elementary Schools Earl Pritchett School
Middle Schools Aptakisic Junior High School
High Schools Adlai E Stevenson High School
School District 102 , 102, 125
Others
HOA Fee Include None
Ownership Fee Simple
Special Listing Condition None
Read Less
Want to know what your home might be worth? Contact us for a FREE valuation!

Our team is ready to help you sell your home for the highest possible price ASAP

© 2024 Listings courtesy of MRED as distributed by MLS GRID. All Rights Reserved.
Bought with Cynthia Ribolzi • Redfin Corporation

GET MORE INFORMATION





