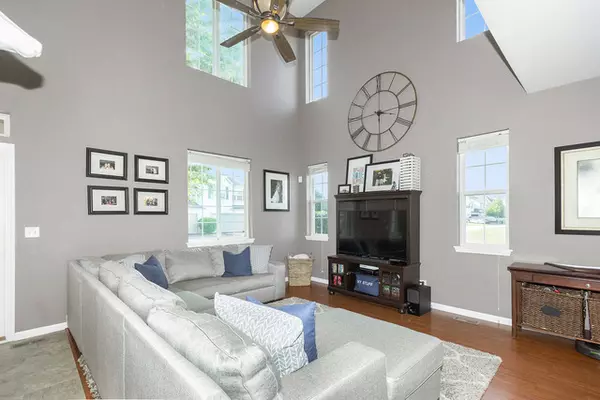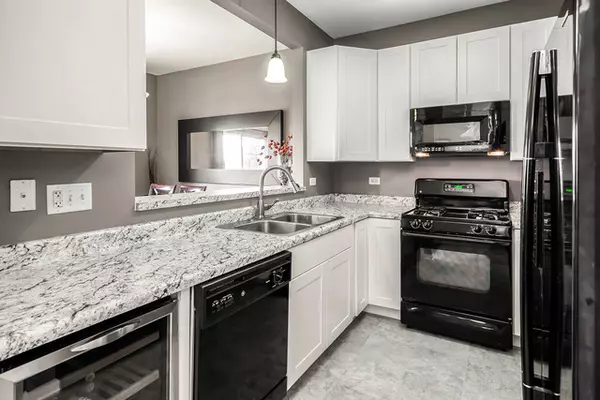$176,000
$174,900
0.6%For more information regarding the value of a property, please contact us for a free consultation.
1094 Clover DR Minooka, IL 60447
3 Beds
2.5 Baths
1,846 SqFt
Key Details
Sold Price $176,000
Property Type Townhouse
Sub Type Townhouse-2 Story
Listing Status Sold
Purchase Type For Sale
Square Footage 1,846 sqft
Price per Sqft $95
Subdivision Prairie Ridge
MLS Listing ID 10472522
Sold Date 10/04/19
Bedrooms 3
Full Baths 2
Half Baths 1
HOA Fees $138/mo
Rental Info Yes
Year Built 2006
Annual Tax Amount $2,918
Tax Year 2018
Lot Dimensions 26X60X26X60
Property Description
Original Owner hates to leave - work transfer forces sale, now this fantastic town home needs new owner to love it. Immaculate end unit on cul de sac w/private entrance backs to pond/open space -no back door neighbors! Open concept floor plan w/bright, airy, 2 story living room is freshly painted. Newly remodeled kitchen -new counters, new flooring & new cabinets opens to formal dining room. Upstairs is a grand master suite w/9x5 walk in closet plus 2 more bedrooms & loft, overlooking first floor living space. Plenty of storage w/an entry hall closet for guests & a large storage closet across from laundry room which is conveniently located on the first floor & a 2-car garage! All new carpet, upgraded light fixtures, new hot water heater, newer roof 2015/16. All appliances stay - even wine fridge in kitchen. Enjoy the outdoors on your private patio, or fishing in the pond behind house. Maintenance free living at its best! Minooka schools. Quick close possible.
Location
State IL
County Grundy
Area Minooka
Rooms
Basement None
Interior
Heating Natural Gas, Forced Air
Cooling Central Air
Equipment Security System, CO Detectors, Ceiling Fan(s)
Fireplace N
Appliance Range, Microwave, Dishwasher, Refrigerator, Washer, Dryer, Disposal, Wine Refrigerator
Exterior
Exterior Feature Patio, Storms/Screens, End Unit
Parking Features Attached
Garage Spaces 2.0
Roof Type Asphalt
Building
Lot Description Cul-De-Sac, Landscaped
Story 2
Sewer Public Sewer
Water Public
New Construction false
Schools
School District 201 , 201, 111
Others
HOA Fee Include Insurance,Lawn Care,Snow Removal,Other
Ownership Fee Simple w/ HO Assn.
Special Listing Condition Corporate Relo
Pets Allowed Cats OK, Dogs OK
Read Less
Want to know what your home might be worth? Contact us for a FREE valuation!

Our team is ready to help you sell your home for the highest possible price ASAP

© 2024 Listings courtesy of MRED as distributed by MLS GRID. All Rights Reserved.
Bought with Valerie Wesolek • Coldwell Banker The Real Estate Group

GET MORE INFORMATION





