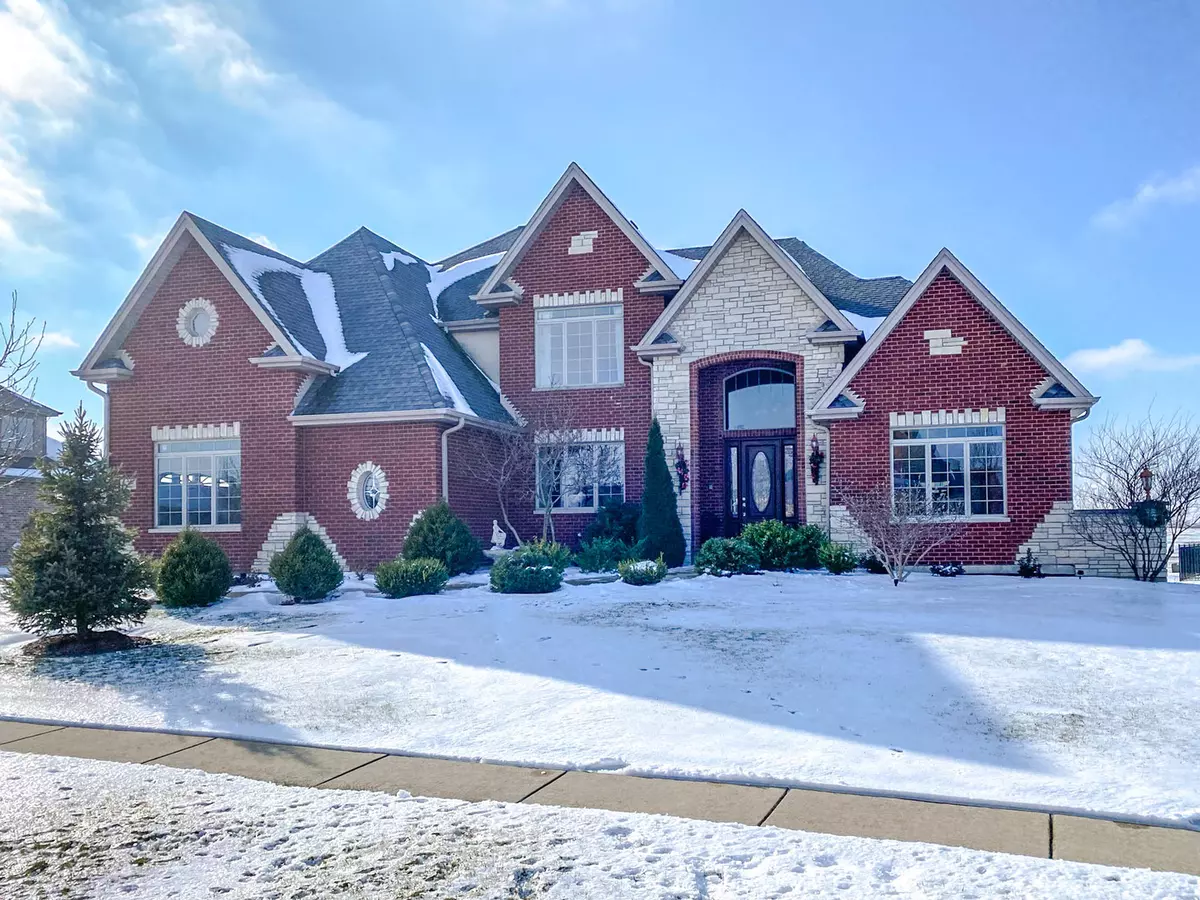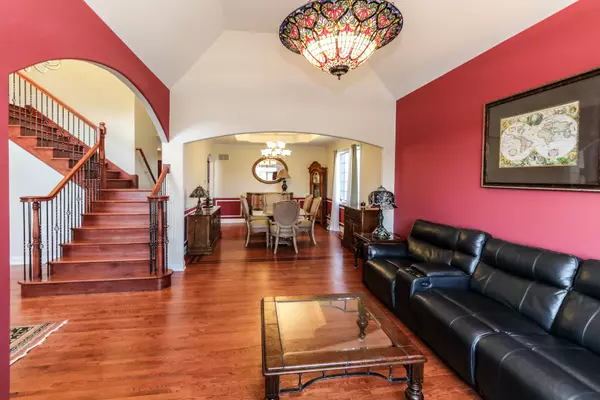$625,000
$634,000
1.4%For more information regarding the value of a property, please contact us for a free consultation.
15700 Jeanne LN Homer Glen, IL 60491
4 Beds
4.5 Baths
4,094 SqFt
Key Details
Sold Price $625,000
Property Type Single Family Home
Sub Type Detached Single
Listing Status Sold
Purchase Type For Sale
Square Footage 4,094 sqft
Price per Sqft $152
Subdivision Glenview Walk Estates
MLS Listing ID 11049612
Sold Date 04/23/21
Style Traditional
Bedrooms 4
Full Baths 4
Half Baths 1
HOA Fees $41/ann
Year Built 2006
Annual Tax Amount $17,325
Tax Year 2019
Lot Size 0.500 Acres
Lot Dimensions 120X180
Property Description
Be prepared to fall in love with this quality built custom home w/ 4094 sq ft plus full lookout basement. Located in the Prestigious Glenview Walk Estates backing to pond / park on large half-acre interior lot. This Custom home offers East Exposure with 4 bedrooms, 4.1 baths, Luxurious master bath w/ jetted soaking tub and large walk-in shower. Full ensuite bathrooms and walk-in closets located in all bedrooms. Exceptional craftsmanship is offered throughout this home including gleaming Hardwood Floors through out, Crown Molding in den, dinette, and family room. High vaulted ceiling located in living room and Gas Fireplace with full Stone to ceiling in family room. 9ft unfinished English Basement with second Gas Fireplace with full Brick to ceiling and roughed-in plumbing. Open Kitchen with Granite Counters & Custom Built Cabinets by Riverton, and High End Stainless Steel appliances. Oversize 3 car side load garage w/ stairs to basement. Enjoy and Entertain with views of pond and open park from huge Deck. Minutes away from 355 & I80. Book Your Private Showing Today!
Location
State IL
County Will
Area Homer Glen
Rooms
Basement Full, English
Interior
Interior Features Hardwood Floors, First Floor Laundry, Walk-In Closet(s)
Heating Natural Gas, Sep Heating Systems - 2+, Zoned
Cooling Central Air, Zoned
Fireplaces Number 2
Fireplaces Type Wood Burning
Equipment Humidifier, Central Vacuum, TV-Cable, Intercom, Ceiling Fan(s), Sump Pump
Fireplace Y
Appliance Double Oven, Microwave, Dishwasher, Refrigerator, High End Refrigerator, Stainless Steel Appliance(s), Cooktop, Range Hood
Laundry Sink
Exterior
Exterior Feature Deck
Parking Features Attached
Garage Spaces 3.0
Community Features Lake, Curbs, Sidewalks, Street Lights, Street Paved
Roof Type Asphalt
Building
Sewer Public Sewer
Water Lake Michigan
New Construction false
Schools
Elementary Schools Luther J Schilling School
Middle Schools Homer Junior High School
High Schools Lockport Township High School
School District 33C , 33C, 205
Others
HOA Fee Include None
Ownership Fee Simple
Special Listing Condition None
Read Less
Want to know what your home might be worth? Contact us for a FREE valuation!

Our team is ready to help you sell your home for the highest possible price ASAP

© 2024 Listings courtesy of MRED as distributed by MLS GRID. All Rights Reserved.
Bought with Guadalupe Arias • Keller Williams Preferred Realty

GET MORE INFORMATION





