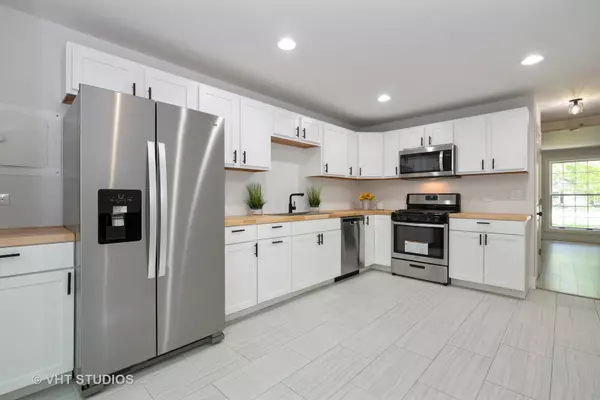$171,400
$169,900
0.9%For more information regarding the value of a property, please contact us for a free consultation.
74 Silver Tree CIR Cary, IL 60013
3 Beds
2 Baths
1,150 SqFt
Key Details
Sold Price $171,400
Property Type Townhouse
Sub Type Townhouse-2 Story
Listing Status Sold
Purchase Type For Sale
Square Footage 1,150 sqft
Price per Sqft $149
Subdivision Bright Oaks
MLS Listing ID 10469294
Sold Date 09/20/19
Bedrooms 3
Full Baths 2
HOA Fees $200/mo
Year Built 1974
Annual Tax Amount $3,055
Tax Year 2018
Lot Dimensions 23X59
Property Description
Beautiful UPDATED 3 bedroom Townhome With Rare 2 Full Baths And First Floor Master In Popular Bright Oaks Subdivision! Tons Of NEW To List Including; Wood Laminate Flooring Throughout, New Doors & Trim, New Industrial Lighting Fixtures, Subtle Popular Grey Painted Walls, New Water Heater, Ceiling Fans In Each Bedroom, Electric Fireplace. Beautiful White Kitchen With Slow Close White Shaker Cabinets, All New Stainless Steel Appliances, Butcher Block Countertops, Large Sink With Disposal, Eat-In Dining Area, New Tiled Porcelain Flooring, New Matte Black Kitchen Hardware, And A Walk-in Pantry! Amazing Floor Plan With A 1st floor Master! Both 1st Floor And 2nd Floor Bathrooms Updated With Grey Shaker Vanities, Penny Size Mosaic Tile Flooring, And Popular Matte Black Shower Controls. Large 2nd Floor Storage Room, 1 Car Garage With New Opener. A Huge Backyard Deck With Privacy Fences Overlooks The Forest. Well Maintained Neighborhood With Pool, Park, And Clubhouse Included With Assessments.
Location
State IL
County Mc Henry
Area Cary / Oakwood Hills / Trout Valley
Rooms
Basement None
Interior
Interior Features Wood Laminate Floors, First Floor Bedroom, First Floor Laundry, First Floor Full Bath, Laundry Hook-Up in Unit, Storage
Heating Natural Gas, Forced Air
Cooling Central Air
Fireplaces Number 1
Fireplaces Type Electric
Equipment CO Detectors, Ceiling Fan(s)
Fireplace Y
Appliance Range, Microwave, Dishwasher, Refrigerator, Freezer, Washer, Dryer, Disposal, Stainless Steel Appliance(s)
Exterior
Exterior Feature Porch, Storms/Screens
Garage Detached
Garage Spaces 1.0
Amenities Available Park, Party Room, Pool
Roof Type Asphalt
Building
Lot Description Wooded
Story 2
Sewer Public Sewer
Water Public
New Construction false
Schools
Middle Schools Cary Junior High School
High Schools Cary-Grove Community High School
School District 26 , 26, 155
Others
HOA Fee Include Clubhouse,Pool,Exterior Maintenance,Lawn Care,Snow Removal
Ownership Fee Simple w/ HO Assn.
Special Listing Condition None
Pets Description Cats OK, Dogs OK
Read Less
Want to know what your home might be worth? Contact us for a FREE valuation!

Our team is ready to help you sell your home for the highest possible price ASAP

© 2024 Listings courtesy of MRED as distributed by MLS GRID. All Rights Reserved.
Bought with Gerard Scheffler • Home Gallery Realty Corp.

GET MORE INFORMATION





