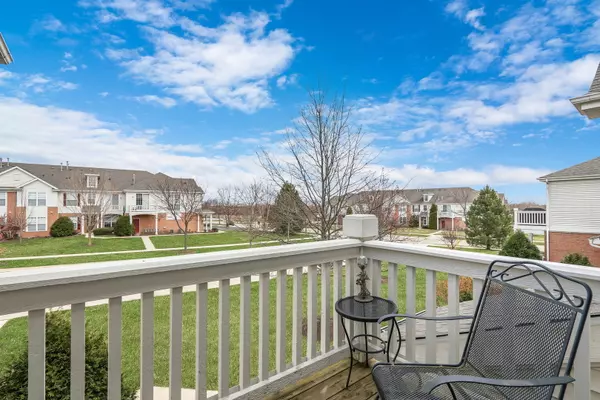$165,000
$159,900
3.2%For more information regarding the value of a property, please contact us for a free consultation.
4215 Savoy LN #0 Mchenry, IL 60050
2 Beds
2 Baths
1,486 SqFt
Key Details
Sold Price $165,000
Property Type Condo
Sub Type Condo
Listing Status Sold
Purchase Type For Sale
Square Footage 1,486 sqft
Price per Sqft $111
Subdivision Morgan Hill
MLS Listing ID 11040677
Sold Date 05/06/21
Bedrooms 2
Full Baths 2
HOA Fees $239/mo
Rental Info Yes
Year Built 2006
Annual Tax Amount $4,227
Tax Year 2019
Lot Dimensions COMMON
Property Description
Welcome to this updated Morgan Hill stunner! IDEAL location in a quiet, friendly neighborhood. Featuring an INCREDIBLY open and bright floor plan, this 2 bed 2 bath gem simply cannot be missed! 9 ft ceilings throughout! The most beautiful, dramatic entryway welcomes you in and leads you up the extra wide stairway to the wonderful light-filled living space. The spacious and open living room is the perfect place to cozy up by the fire, relax and entertain! Enjoy the upcoming warmer weather on the fantastic deck with peaceful views. GORGEOUS eat-in kitchen boasts gleaming granite countertops, loads of 42" cabinets and a fabulous breakfast nook just ideal for your morning cup of coffee or a nice family meal! Magnificent Master Suite features a bright & airy bedroom, spacious closets and an exquisitely updated en-suite with a refreshed double bowl vanity, walk in shower and soaker tub-YES PLEASE! Incredibly spacious additional bedroom and updated full bath are IDEAL! This beauty is absolutely pristine and is in an AMAZING location tucked away in a quiet neighborhood yet close to everything! Come check it out TODAY!
Location
State IL
County Mc Henry
Area Holiday Hills / Johnsburg / Mchenry / Lakemoor / Mccullom Lake / Sunnyside / Ringwood
Rooms
Basement None
Interior
Interior Features Second Floor Laundry, Laundry Hook-Up in Unit
Heating Natural Gas, Forced Air
Cooling Central Air
Fireplaces Number 1
Fireplaces Type Attached Fireplace Doors/Screen, Gas Log, Gas Starter
Equipment TV-Cable, Ceiling Fan(s)
Fireplace Y
Appliance Range, Microwave, Dishwasher, Refrigerator, Washer, Dryer, Disposal
Exterior
Exterior Feature Deck, End Unit
Parking Features Attached
Garage Spaces 2.0
Amenities Available Park
Roof Type Asphalt
Building
Lot Description Common Grounds, Landscaped
Story 1
Sewer Public Sewer
Water Public
New Construction false
Schools
Elementary Schools Edgebrook Elementary School
Middle Schools Mchenry Middle School
High Schools Mchenry High School-East Campus
School District 15 , 15, 156
Others
HOA Fee Include Water,Insurance,Exterior Maintenance,Lawn Care,Scavenger,Snow Removal
Ownership Condo
Special Listing Condition None
Pets Allowed Cats OK, Dogs OK
Read Less
Want to know what your home might be worth? Contact us for a FREE valuation!

Our team is ready to help you sell your home for the highest possible price ASAP

© 2024 Listings courtesy of MRED as distributed by MLS GRID. All Rights Reserved.
Bought with Marybeth Durkin • Redfin Corporation

GET MORE INFORMATION





